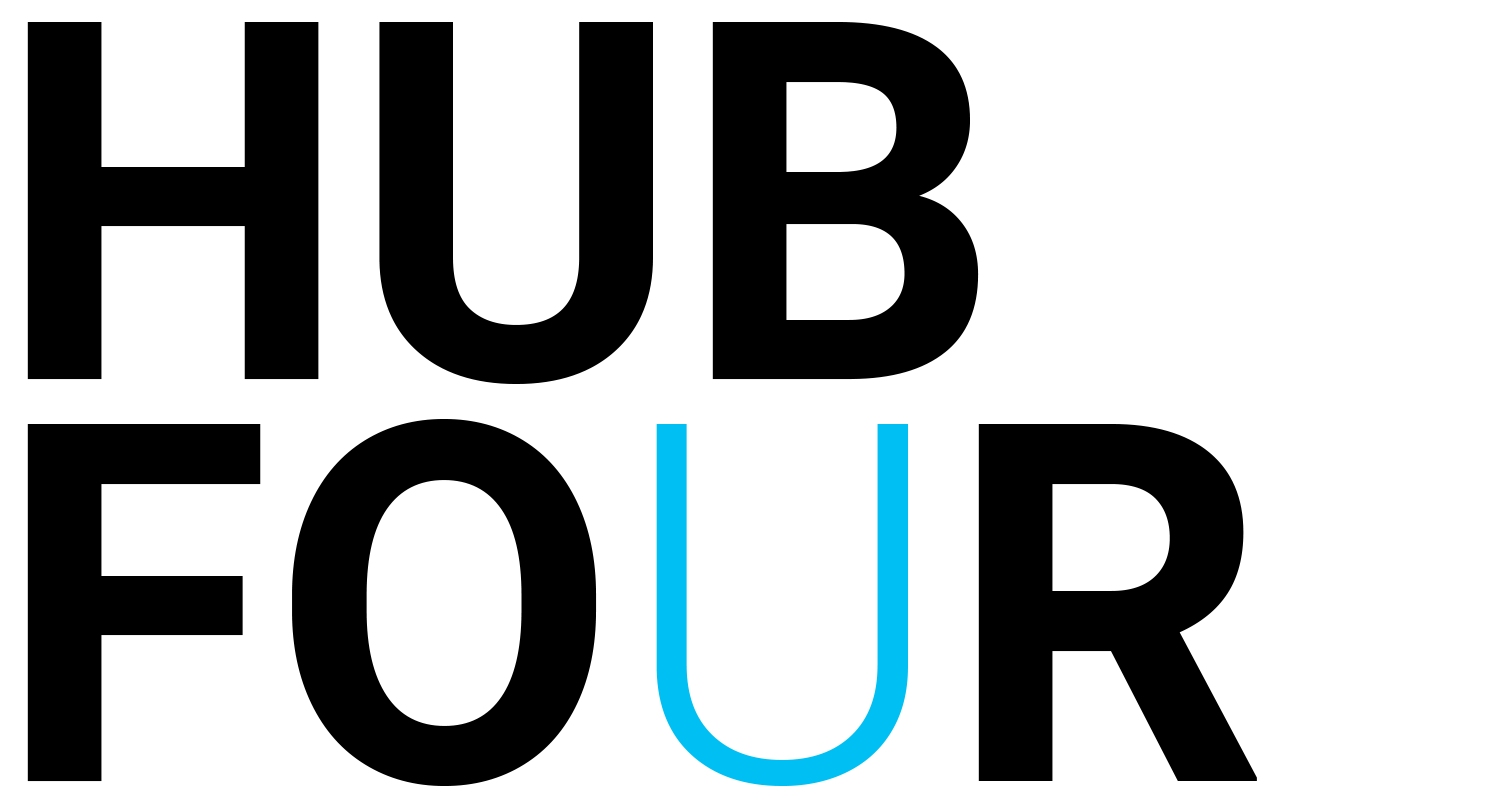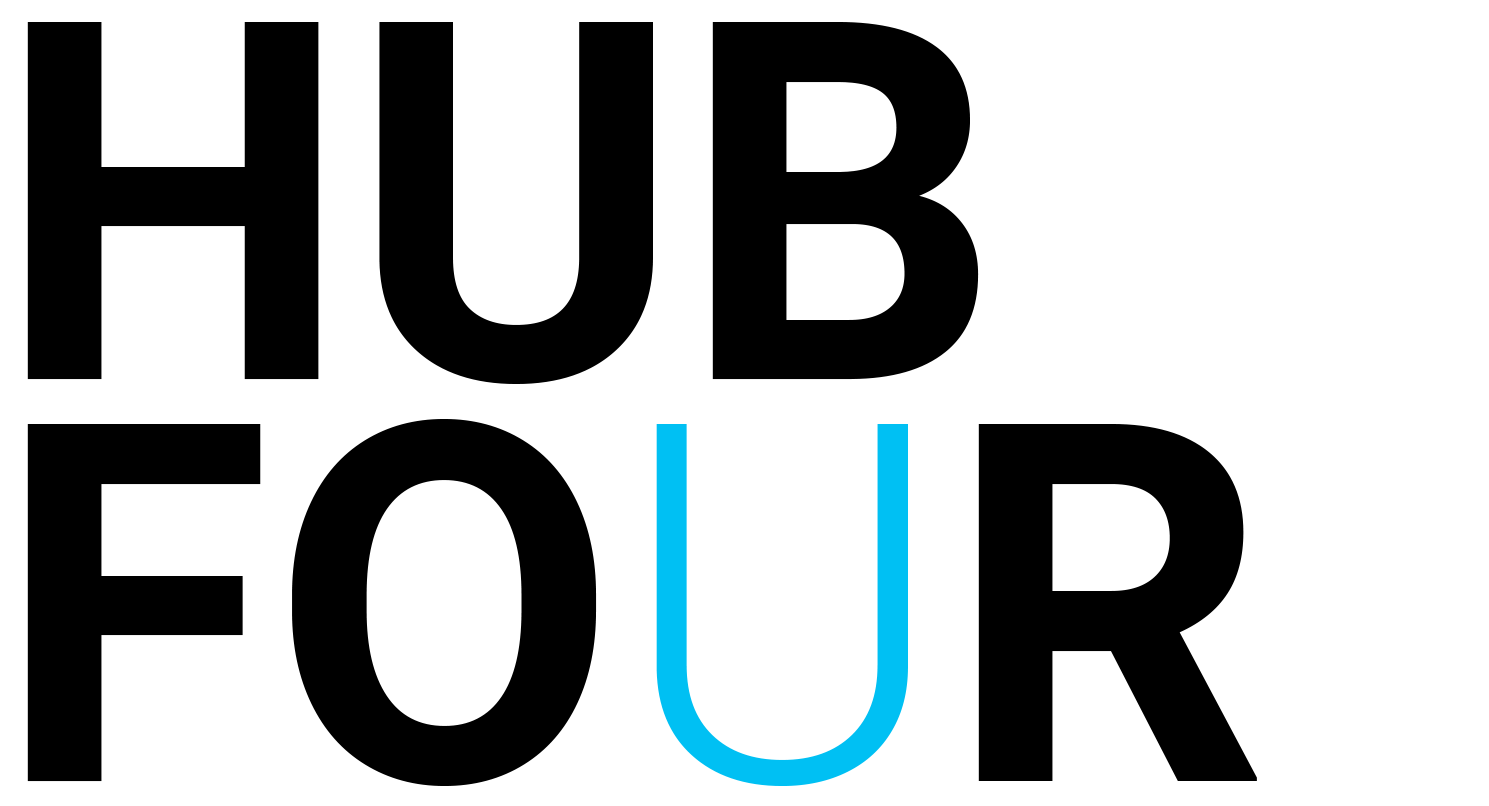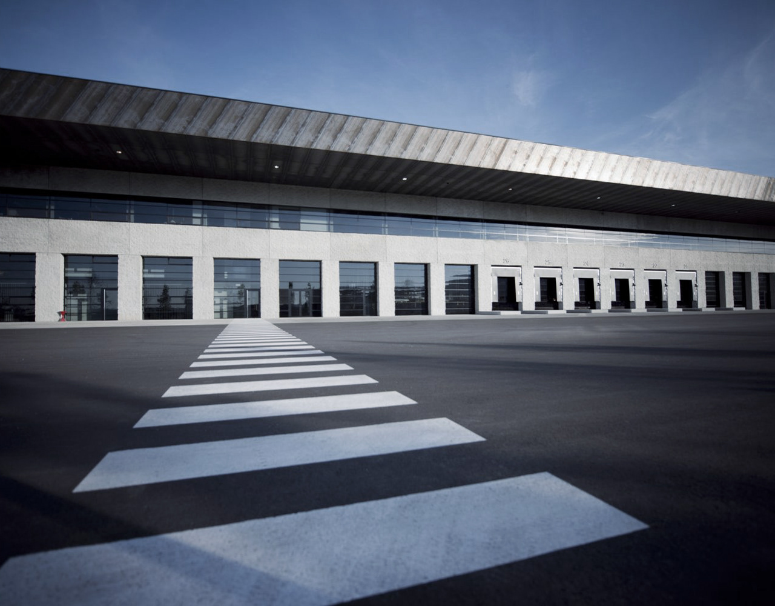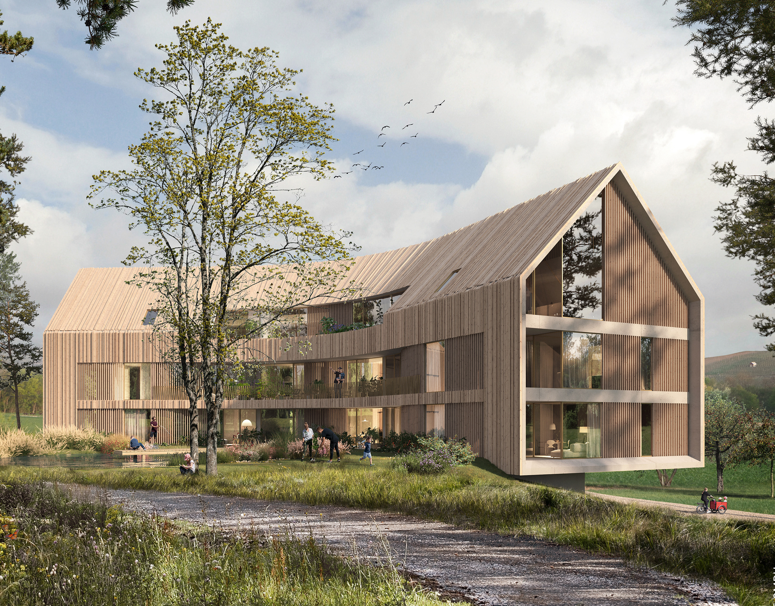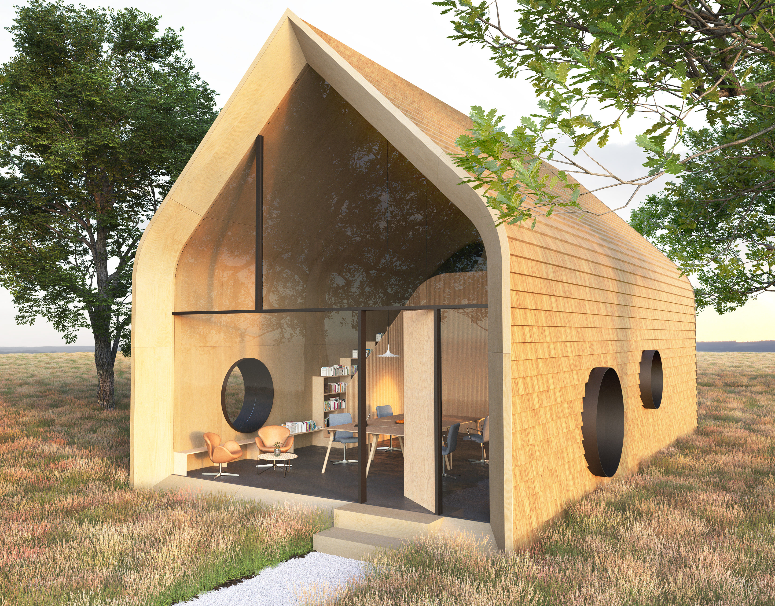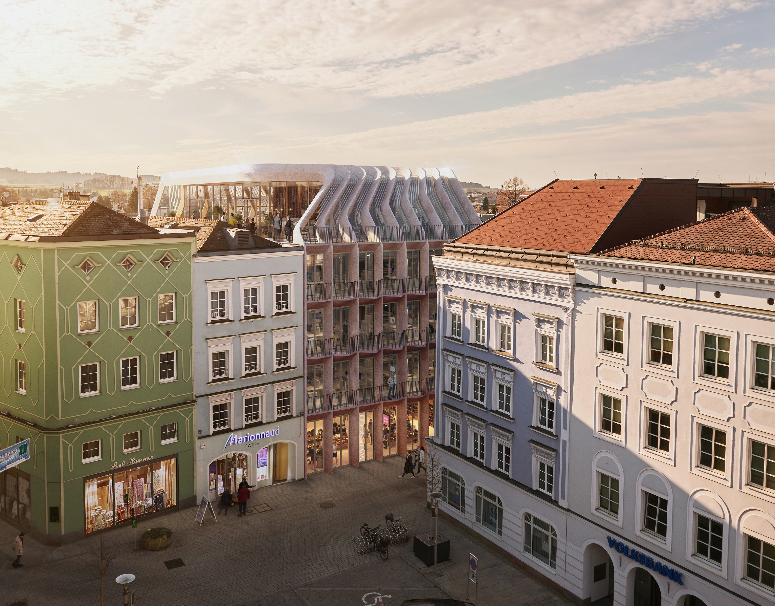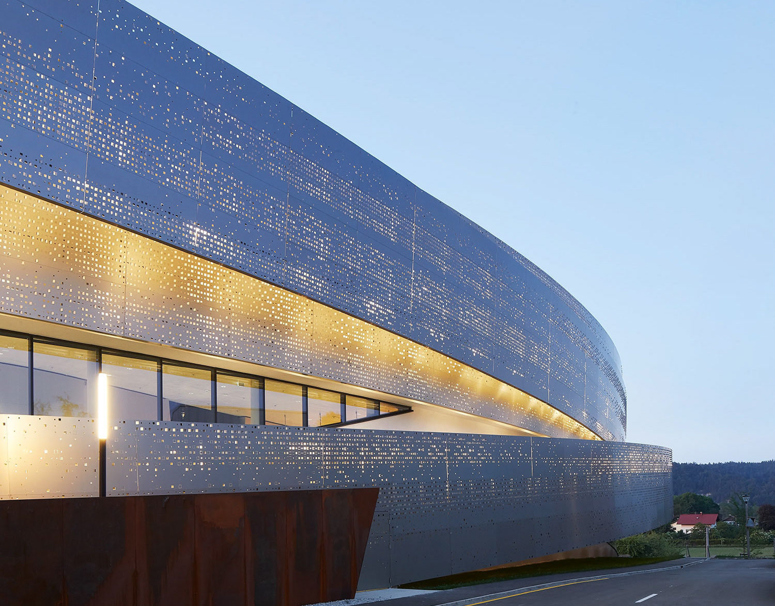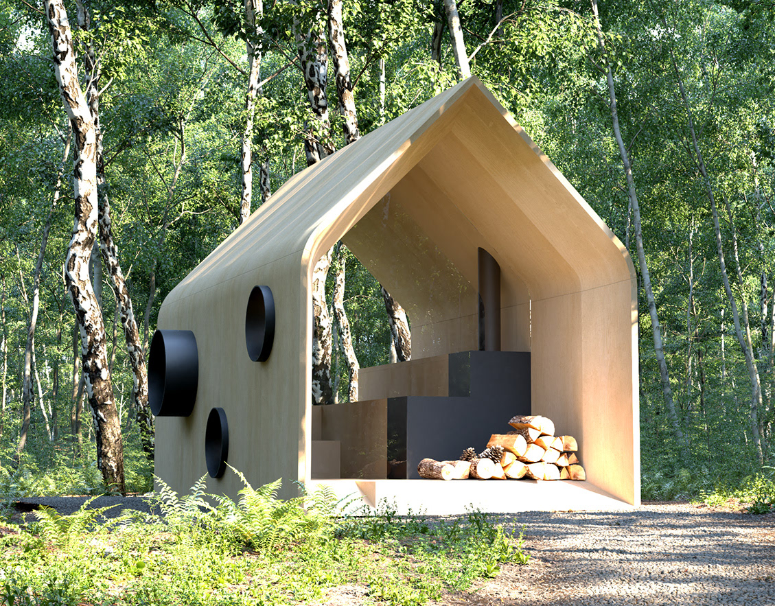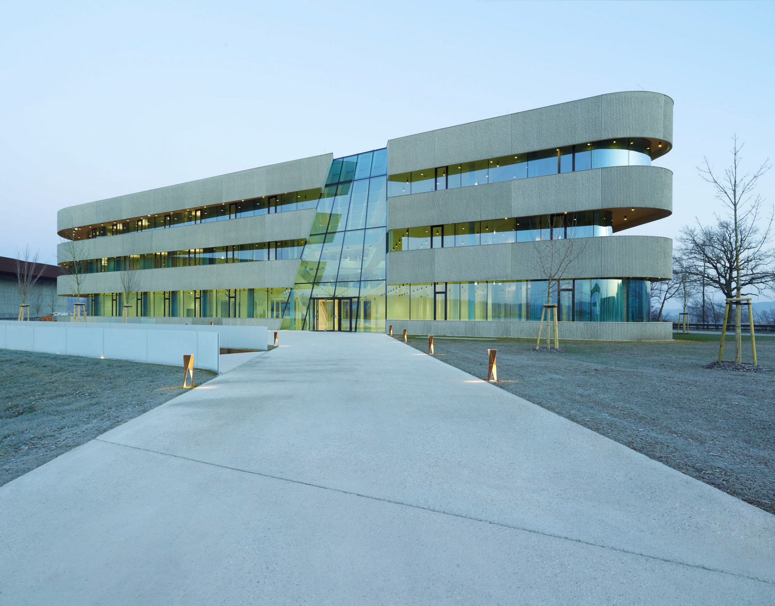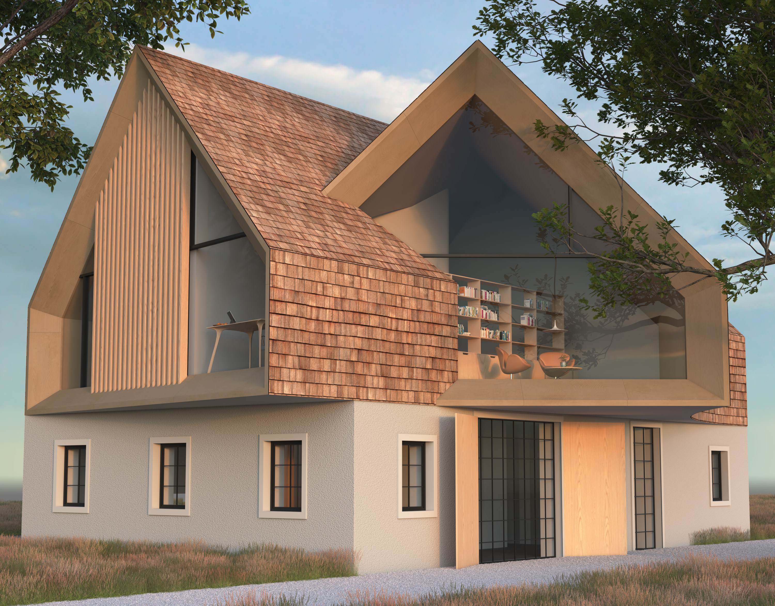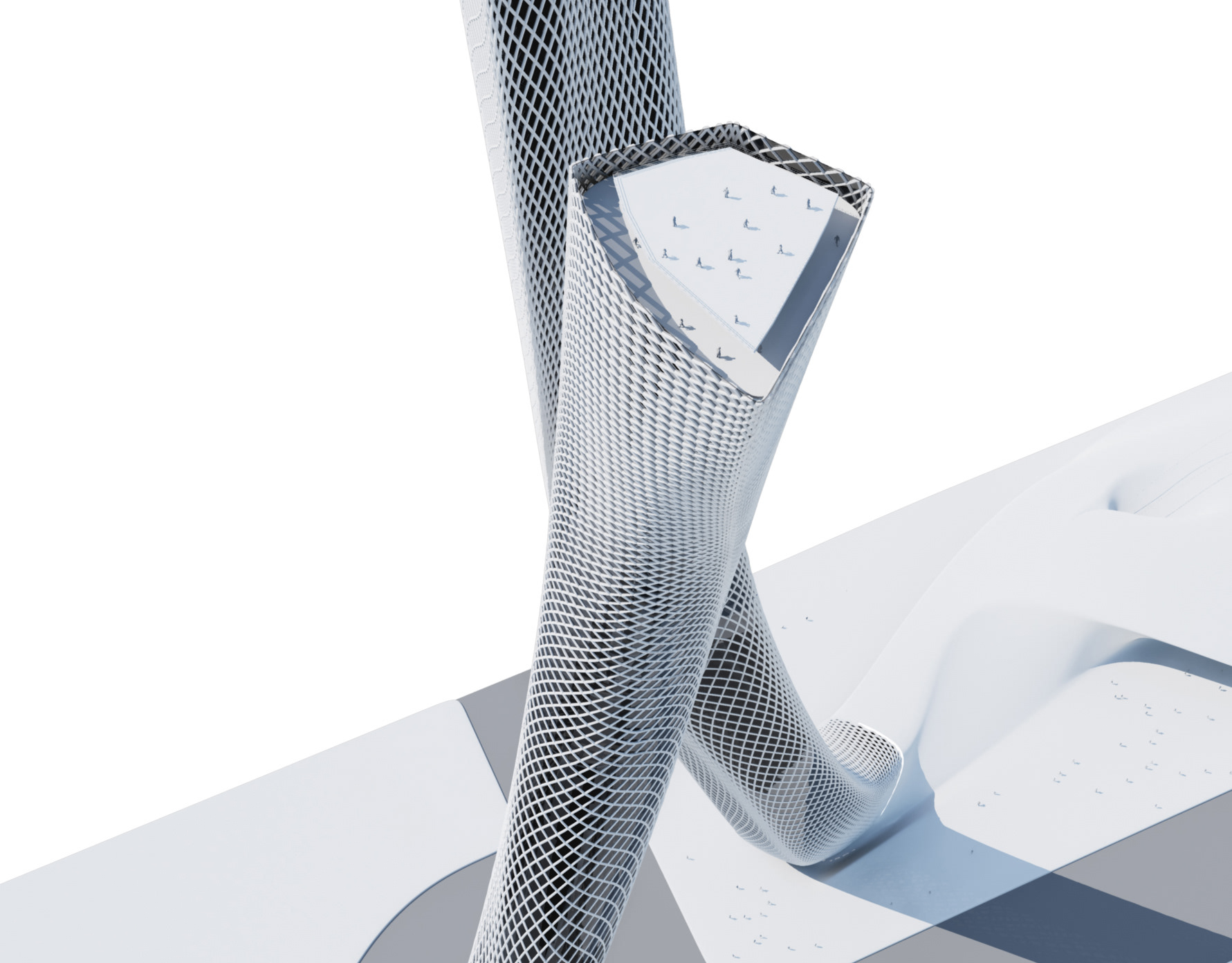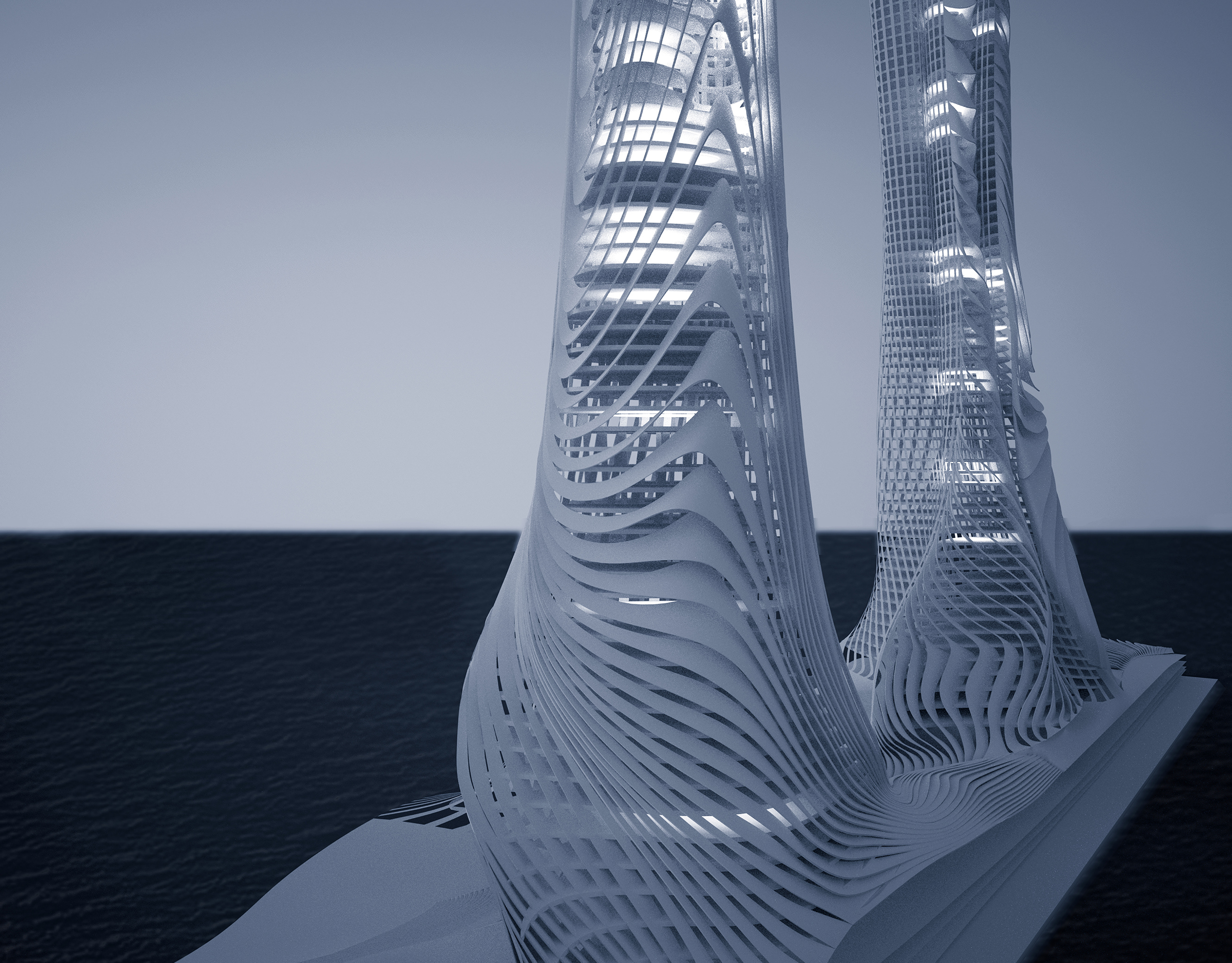Typology
Office | Fabrication
Timeline
2017-2019
Status
Completed
Location
Munderfing, Austria
Size
5340 m²
Client
Privat
Photography
Pia Odorizzi
Our Tasks:
Concept Facade | Development | Fabrication optimization
In the industrial park of Munderfing, flanked by KTM company buildings, the new KTM motor sports building stands out on an area of 21,000m². It is divided horizontally into two functional areas. The ground level building with motorcycle workshops and the office area on the upper floor around an inner courtyard. The outer surface of the office wing was given a dark glass facade. In contrast to this is the base floor with its folded white iridescent metal façade. The functionally necessary canopies are hidden behind the design element of the folds. The folds give the representative building its special shape, although it is built on a rectangular floor plan. The flawless material of the outer shell is symbolic of KTM's corporate concept: clarity and precision. Despite the use of industrial construction material, a building was created that clearly stands out from the industrial development of the surrounding area. The result is an identity-creating building that reflects the successful image of the motorcycle manufacturer KTM.
The design and execution of the folded aluminum composite facade including the steel substructure required a parametric three-dimensional planning with direct transfer of the digital 3D geometries to the production. Even the triangular snow catchers were milled in by CNC and folded out of the facade surface on site.
The design and execution of the folded aluminum composite facade including the steel substructure required a parametric three-dimensional planning with direct transfer of the digital 3D geometries to the production. Even the triangular snow catchers were milled in by CNC and folded out of the facade surface on site.
Im Gewerbegebiet von Munderfing, flankiert von KTM Betriebsgebäuden, ragt auf einem Areal von 21.000m² das neue KTM-Motorsportgebäude hervor. Es gliedert sich horizontal in zwei Funktionsbereiche. In das ebenerdige Betriebsgebäude mit Motorradwerkstätten und in den im Obergeschoss, rund um einen Innenhof angesiedelten Bürobereich. Die Außenfläche des Bürotraktes wurde mit einer dunklen Glasfassade versehen. Im Kontrast dazu steht das Sockelgeschoss mit seiner gefalteten weiß changierenden Metallfassade. Hinter dem Gestaltungselement der Faltungen verbergen sich die funktional notwendigen Vordächer. Die Knicke verleihen dem repräsentativen Gebäude seine besondere Form, obwohl es auf einem rechteckigen Grundriss aufgebaut ist. Das makellose Material der Außenhülle steht symbolisch für das Konzernkonzept von KTM: Klarheit und Präzision. Trotz der Verwendung von industriellem Konstruktionsmaterial wurde ein Gebäude geschaffen, das sich deutlich von der Industriebebauung der Umgebung abhebt. Somit entstand ein identitätsstiftendes Gebäude, das dem erfolgreichen Image des Motorradherstellers KTM entspricht.
Die Konstruktion und Ausführung der gefalteten Aluverbundfassade inkl. der Stahlunterkonstruktion bedingte eine parametrische dreidimensionale Planung mit direkter Übergabe der digitalen 3D-Geometrien in die Fertigung. Selbst die dreieckigen Schneefänger wurden mittels CNC eingefräst und vor Ort aus der Fassadenfläche herausgeklappt
