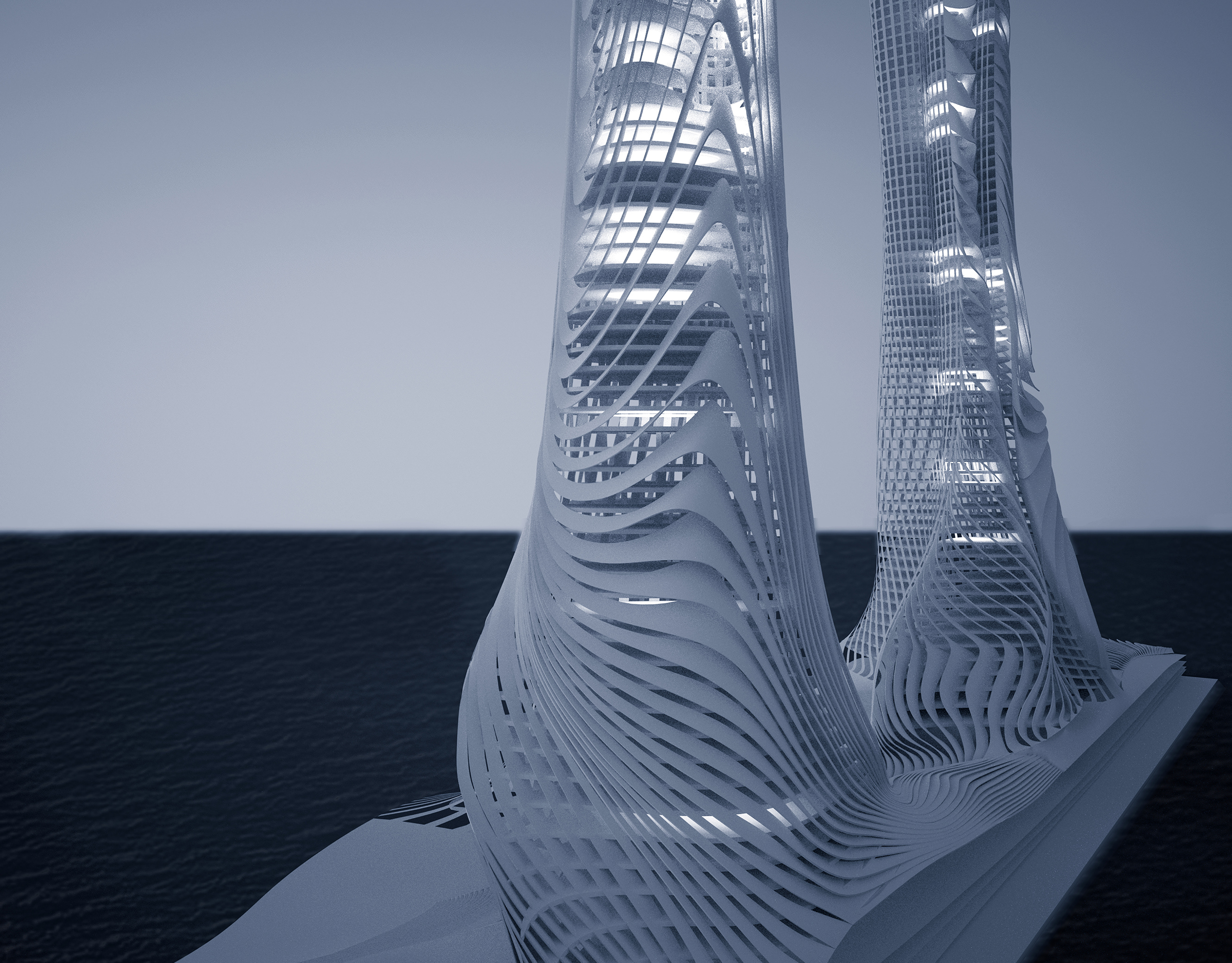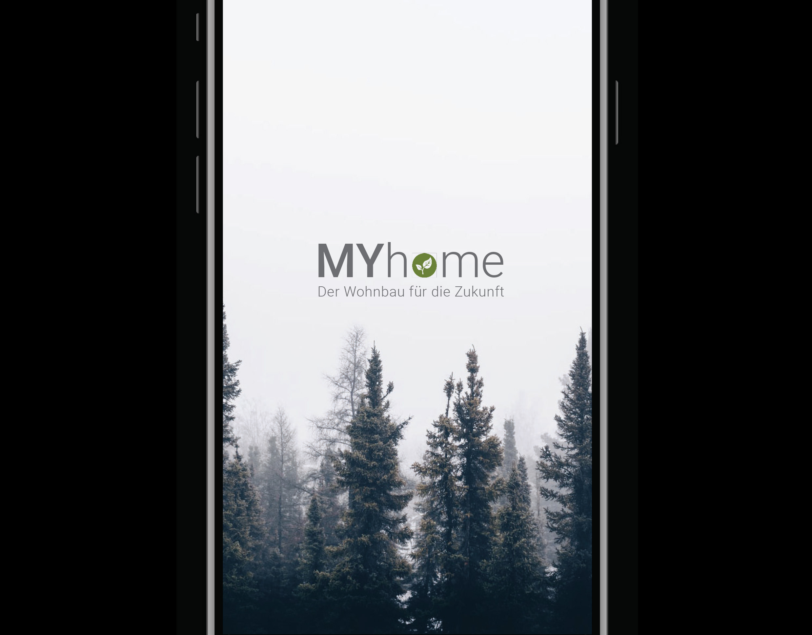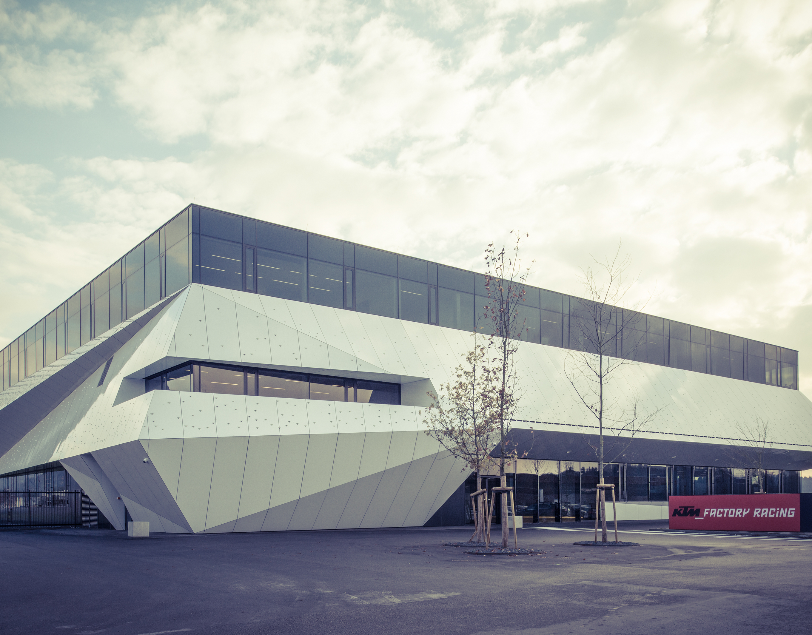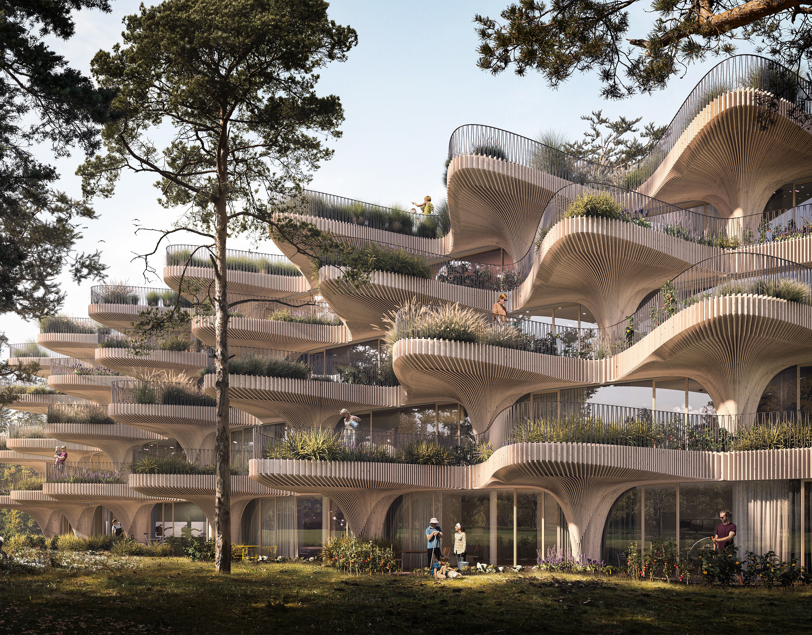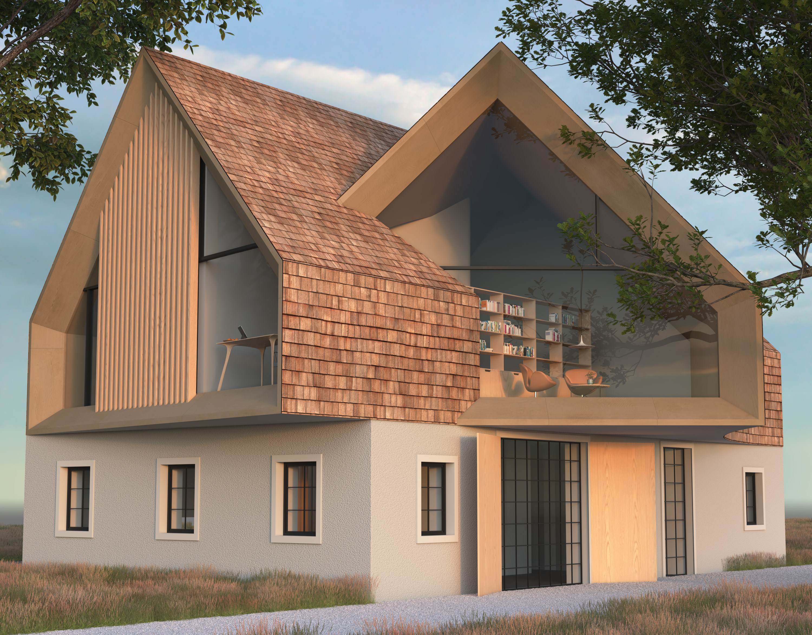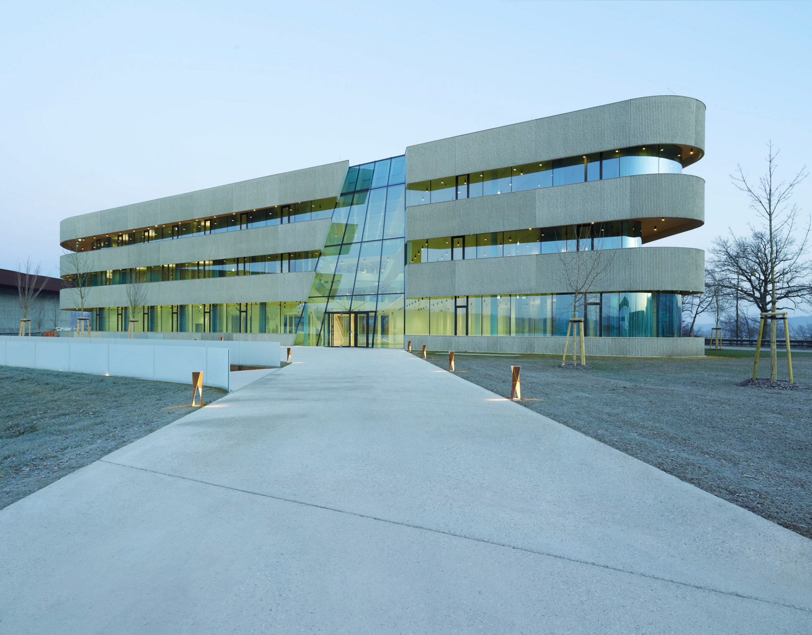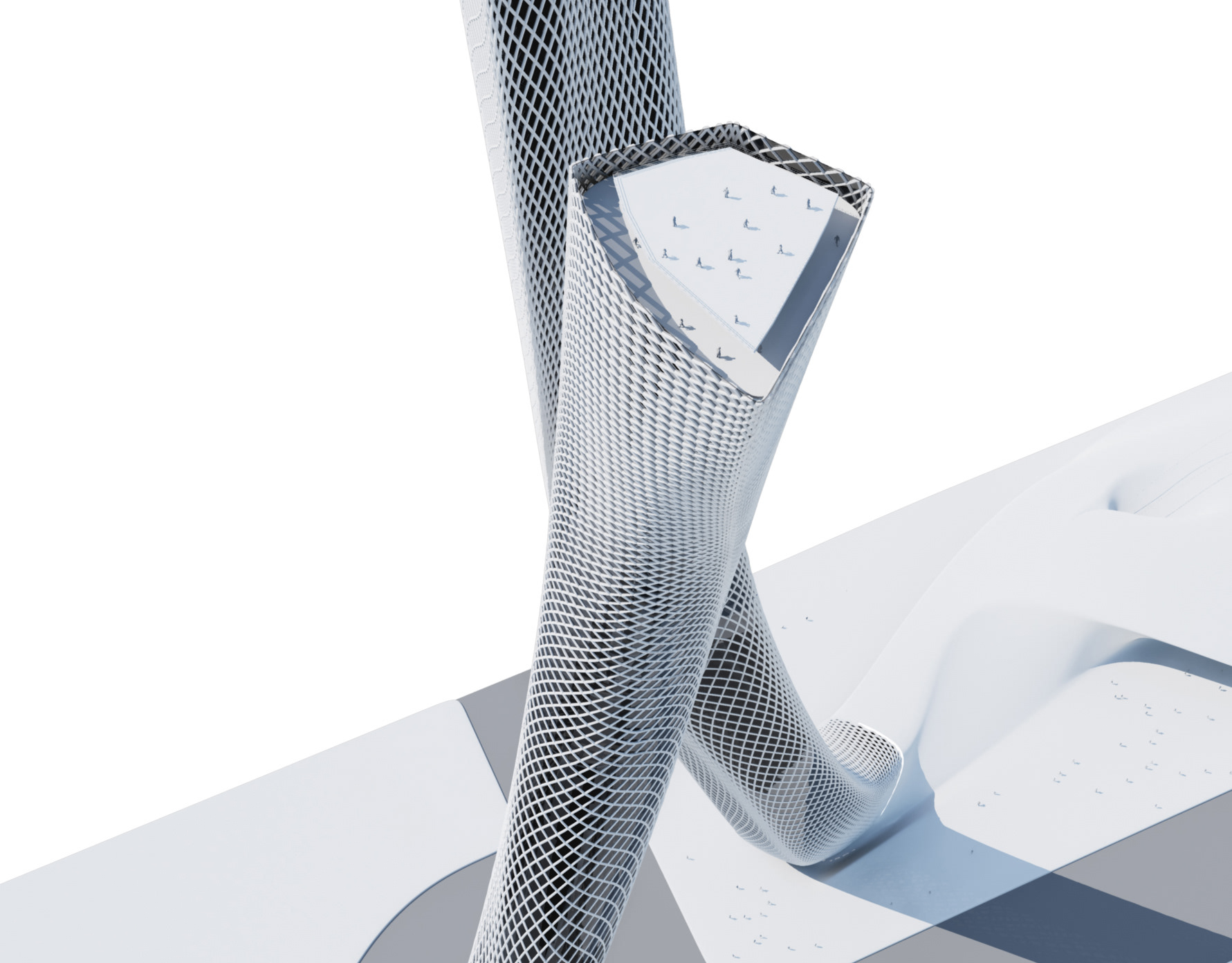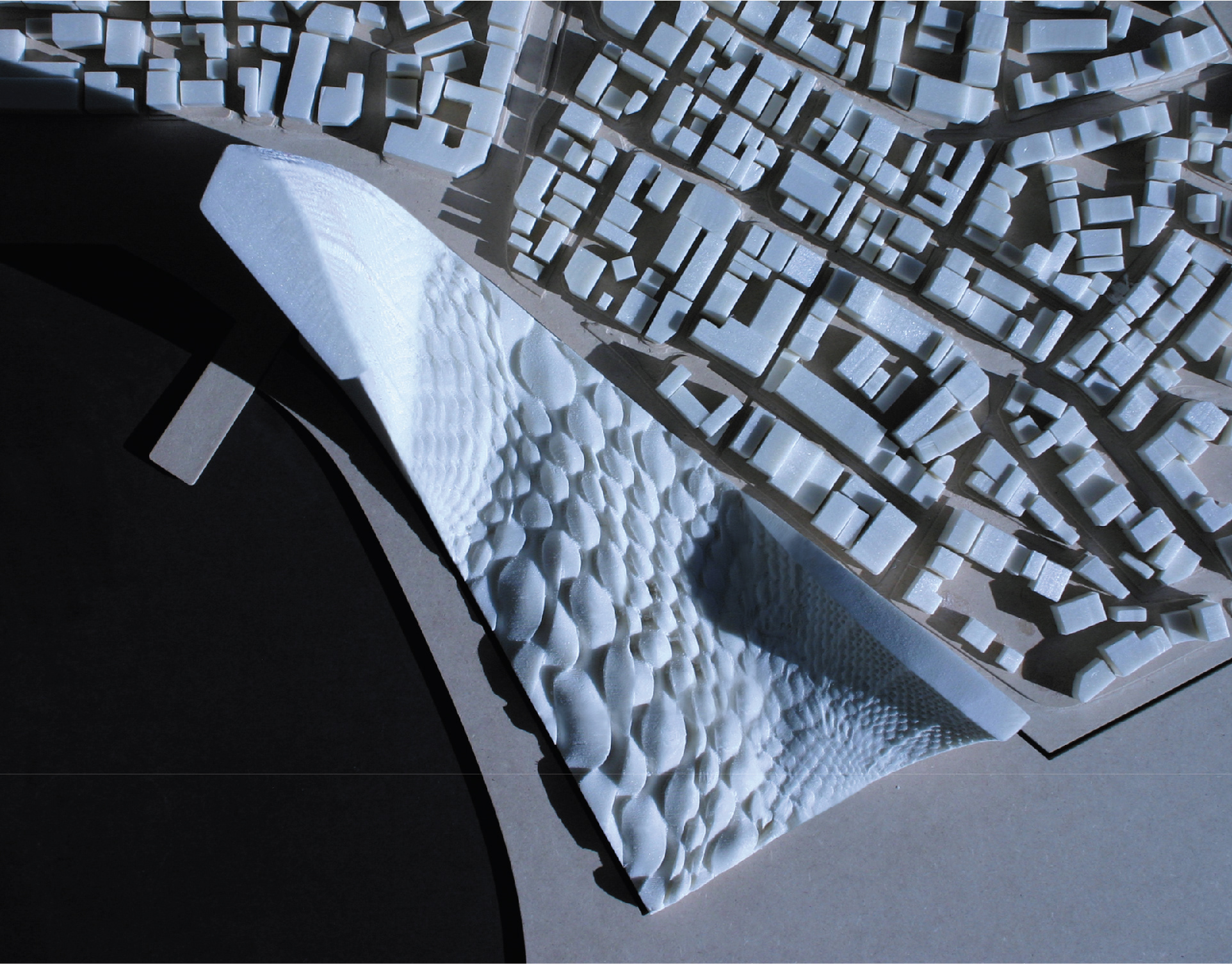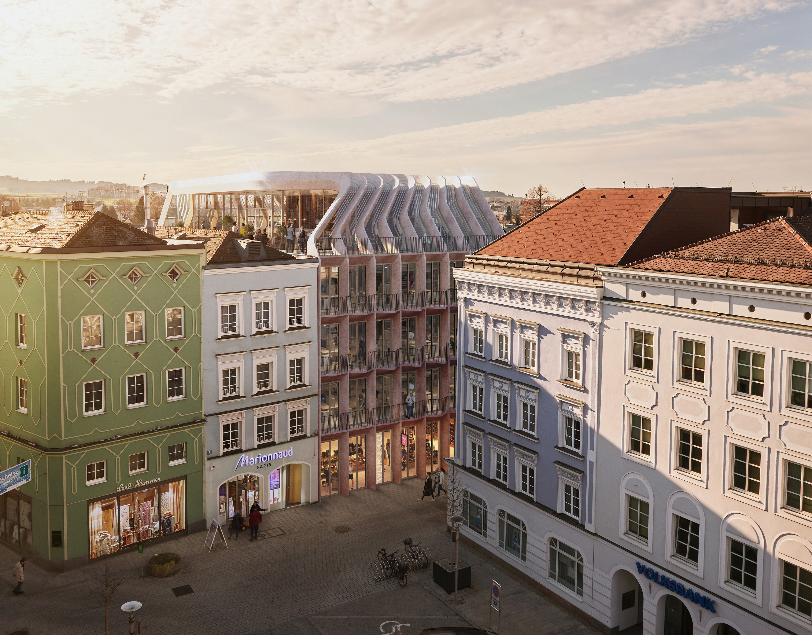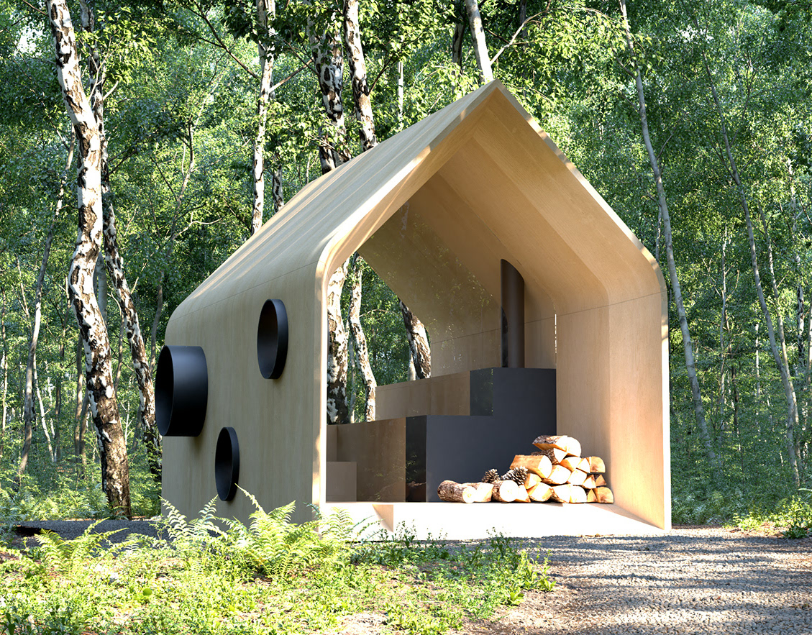Typology
Museum
Timeline
2016-2019
Location
Mattighofen, Austria
Size
8300 m²
Client
Privat
Collaborators
X Architekten
PhotographyHufton + Crow
Our Tasks:
Development | Project management | Detailing | Programming | Facade optimization and Fabrication
The aura of the KTM motorcycle brand has nothing static about it. This is also made clear by the slogan "Ready to Race". The KTM Motohall at the Mattighofen headquarters, which opens in spring 2019, is no different. Everything about the structure associates and evokes movement. It is an 8,300 m2 spatial universe with a stepless course over three levels, a show workshop, event hall, restaurant, store, snack bar and orbits; an emblematic new building curved by metal bands, leaving the right angles of the surroundings far behind.
The KTM-Motohall thus evokes the dynamics of the brand both inside and outside. Form follows slogan, as the building organically combines the curvature of the racetrack, the nature of the offroad terrain and the KTM bikes that ride on it.
The basic body of the exhibition building is formed by two ellipses shifted into each other. Inclined in opposite directions by 4 percent each, they continue the topography of the terrain in a built form. The inclination softens the strict floor plan en passant in a barrier-free manner. Without having to rely on stairs or elevators, visitors can move through the building on loops and ramps. The sensual experience of the KTM brand has a wide scope in the reinforced concrete structure.
The KTM-Motohall thus evokes the dynamics of the brand both inside and outside. Form follows slogan, as the building organically combines the curvature of the racetrack, the nature of the offroad terrain and the KTM bikes that ride on it.
The basic body of the exhibition building is formed by two ellipses shifted into each other. Inclined in opposite directions by 4 percent each, they continue the topography of the terrain in a built form. The inclination softens the strict floor plan en passant in a barrier-free manner. Without having to rely on stairs or elevators, visitors can move through the building on loops and ramps. The sensual experience of the KTM brand has a wide scope in the reinforced concrete structure.
Die Aura der Motorradmarke KTM hat nichts Statisches an sich. Das verdeutlicht auch der Slogan „Ready to Race“. Bei der im Frühjahr 2019 eröffneten KTM-Motohall am Stammsitz Mattighofen ist das konsequenter Weise nicht anders. Alles an dem Bauwerk assoziiert und evoziert Bewegung. Es ist ein 8.300 m2 großes, räumliches Universum mit einem stufenlosen Parcours über drei Ebenen, Schauwerkstatt, Veranstaltungssaal, Restaurant, Shop, Snackbar und Umlaufbahnen; ein zeichenhafter, von Metallbändern umkurvter Neubau, der die rechten Winkel der Umgebung weit hinter sich lässt.
Damit beschwört die KTM-Motohall außen wie innen die Dynamik der Marke. Form follows Slogan, vereint doch das Bauwerk die Geschwungenheit der Rennstrecke, die Beschaffenheit des Offroadgeländes und die darauf verkehrenden Bikes von KTM auf organische Art.
Den Grundkörper des Ausstellungsbaus bilden zwei ineinander verschobene Ellipsen. Um jeweils 4 Prozent entgegengesetzt geneigt, führen sie die Topografie des Geländes in gebauter Form fort. Durch die Neigung wird en passant die strenge Stockwerksordnung auf barrierefreie Art aufgeweicht. Ohne auf Stiegen oder Fahrstühle angewiesen zu sein, können sich die Besucher auf Schleifen und Rampen durch das Gebäude bewegen. Das sinnliche Erleben der Marke KTM hat in dem Stahlbetonbau breiten Raum.
The prominent edge of the property was used for local connections. The KTM Motohall has four and a half floors at the eastern apex of its outermost ellipse, while the two and a half floors above ground are reserved for the permanent exhibition in their entirety. The remaining ramps and decks house a show workshop, an innovation lab, store, technical rooms, offices, ticket office, the "Pit Box" snack bar, and an event hall for 400 guests.
Nine cores covered with perforated sheet metal take over the supporting function. In between, extensive air and viewing areas with gate-like situations open up. Every step leads to a new viewing relationship. The fact that the building always remains subtle is not least due to the materials used: exposed concrete, aluminum, and terrazzo.
The facade is wrapped with three strips of anodized aluminum. One of them can be walked on, and it looks like the daring orbits of the KTM universe. Traces can be seen on it. Perforated hole patterns as a symbol of tire marks. As if a KTM factory rider had achieved the impossible and circumnavigated the KTM Motohall by overcoming gravity. In fine weather, when the partially opened perforations change according to the position of the sun, additional movement is added to the façade.
Nine cores covered with perforated sheet metal take over the supporting function. In between, extensive air and viewing areas with gate-like situations open up. Every step leads to a new viewing relationship. The fact that the building always remains subtle is not least due to the materials used: exposed concrete, aluminum, and terrazzo.
The facade is wrapped with three strips of anodized aluminum. One of them can be walked on, and it looks like the daring orbits of the KTM universe. Traces can be seen on it. Perforated hole patterns as a symbol of tire marks. As if a KTM factory rider had achieved the impossible and circumnavigated the KTM Motohall by overcoming gravity. In fine weather, when the partially opened perforations change according to the position of the sun, additional movement is added to the façade.
Text: Andreas Kump
Die markante Kante des Grundstücks wurde zur lokalen Anbindung genutzt. Über viereinhalb Geschosse verfügt die KTM-Motohall am östlichen Scheitelpunkt ihrer äußersten Ellipse, die oberirdischen zweieinhalb sind in ihrem gesamten Umfang der Dauerausstellung vorbehalten. Auf den übrigen Rampen und Decks sind eine Schauwerkstatt, ein Innovationslab, Shop, Technikräume, Büros, Ticketkasse, die Snackbar „Pit Box“, sowie ein Veranstaltungssaal für 400 Gäste untergebracht.
Neun mit Lochblech verkleidete Kerne übernehmen die tragende Funktion. Dazwischen eröffnen sich weitläufige Luft- und Blickräume mit torartigen Situationen. Jeder Schritt führt zu einer neuen Blickbeziehung. Dass der Bau dabei stets subtil bleibt, liegt nicht zuletzt an den verwendeten Materialien: Sichtbeton, Aluminium, und Terrazzo.
Die Fassade ist mit drei Bändern aus eloxiertem Aluminium umwickelt. Eines davon begehbar, muten sie wie gewagt angelegte Umlaufbahnen des KTM-Universums an. Spuren sind darauf zu erkennen. Perforierte Lochmuster als Sinnbild von Reifenabdrücken. Als hätte ein KTM-Werksfahrer das Unmögliche geschafft und die KTM-Motohall unter Überwindung der Schwerkraft umkurvt. Bei Schönwetter, wenn die teils aufgeklappten Perforierungen nach Sonnenstand changieren, kommt zusätzlich Bewegung in die Fassade.
Text: Andreas Kump


