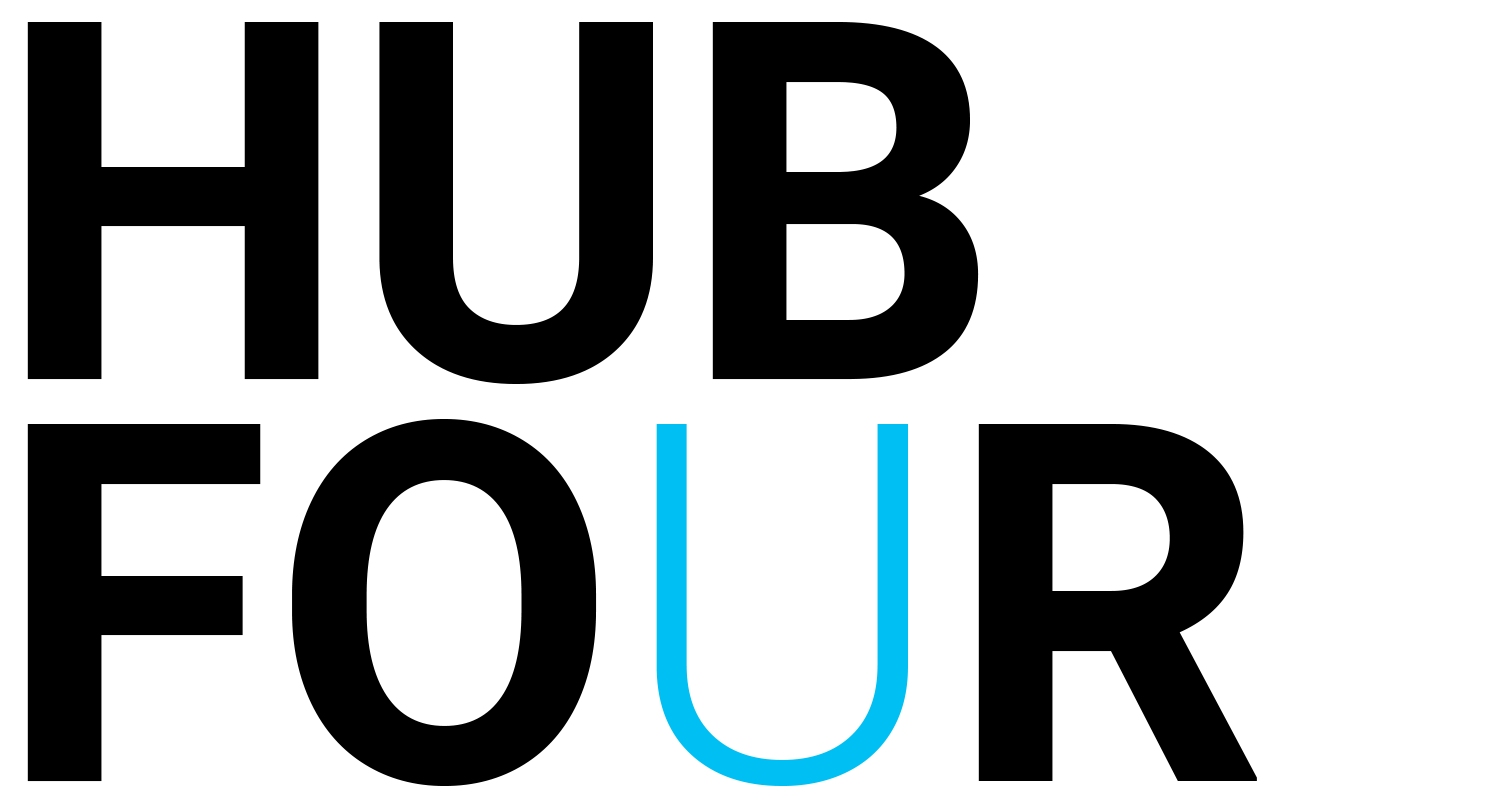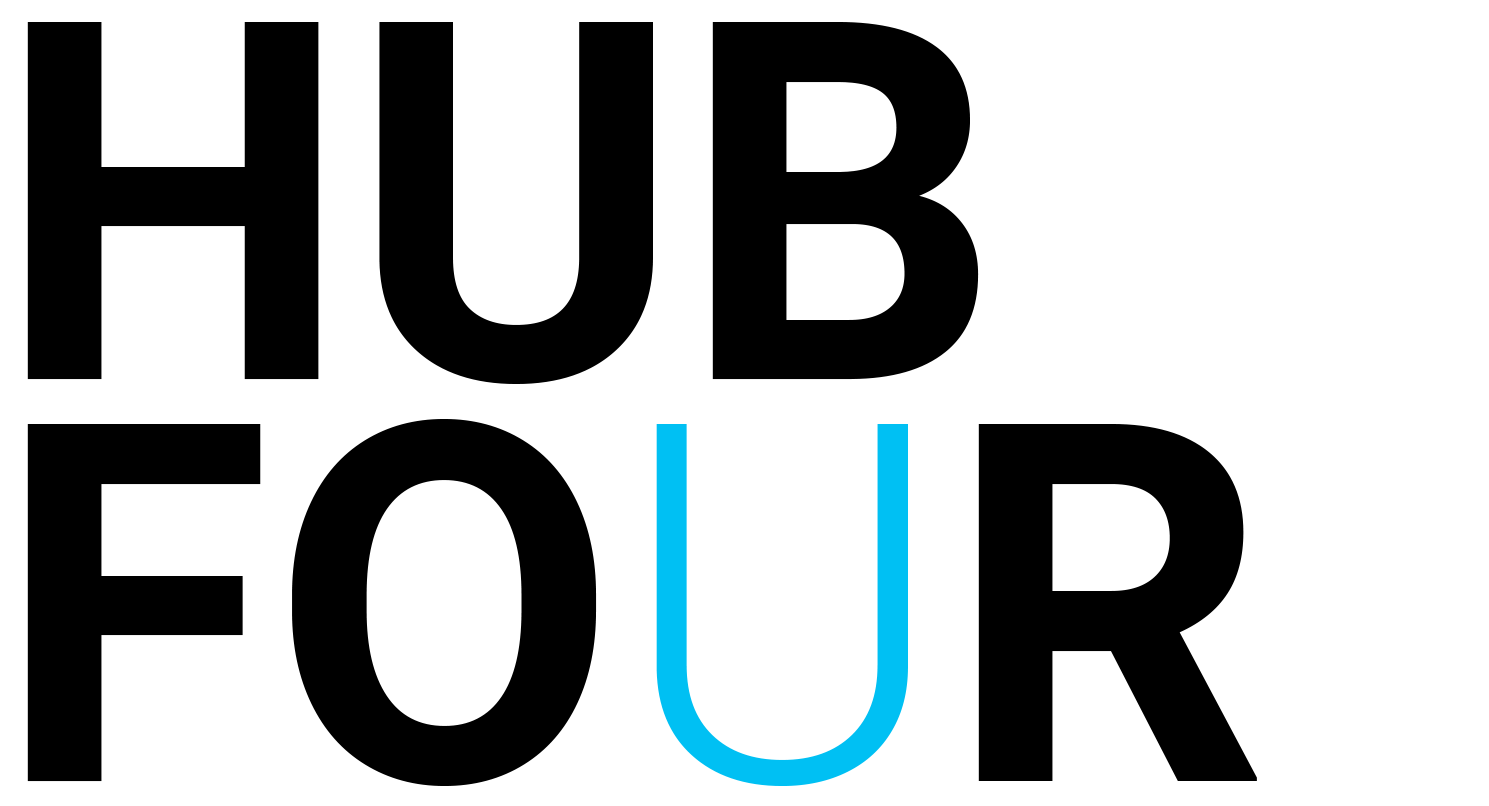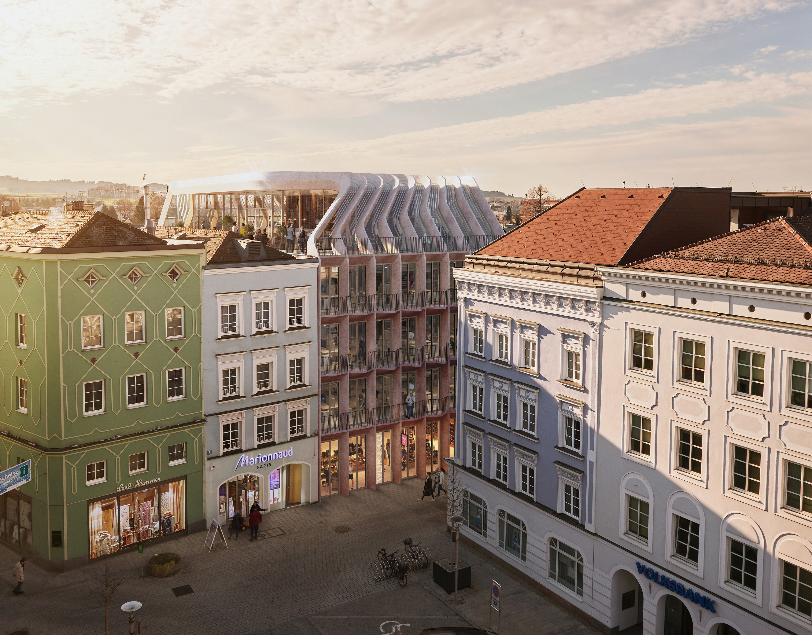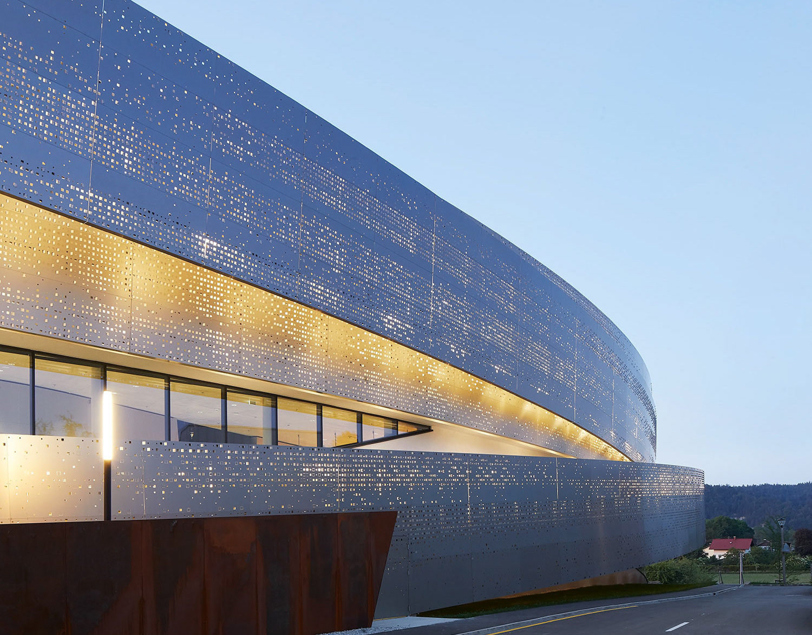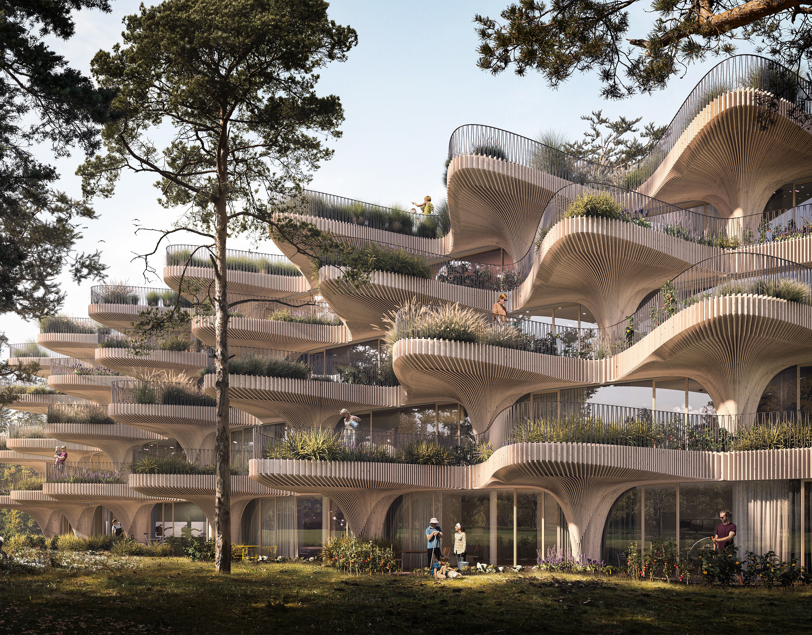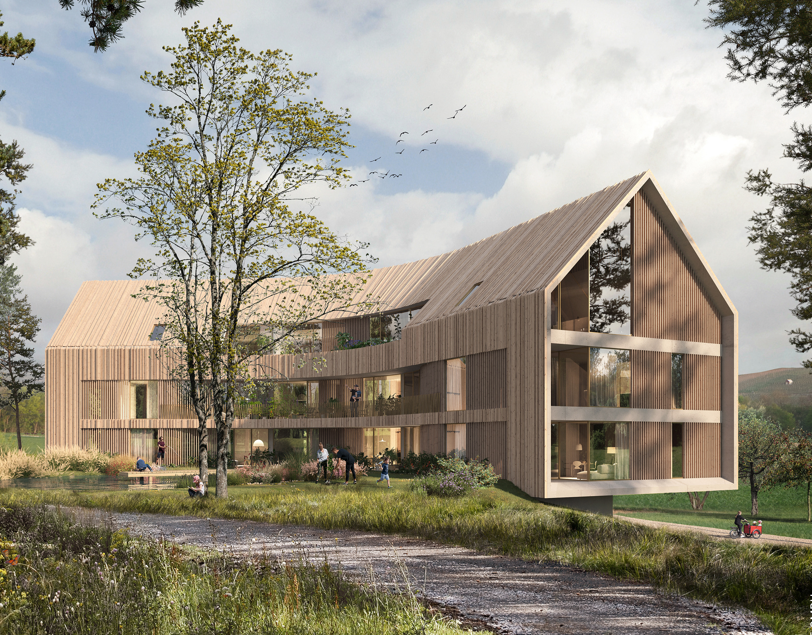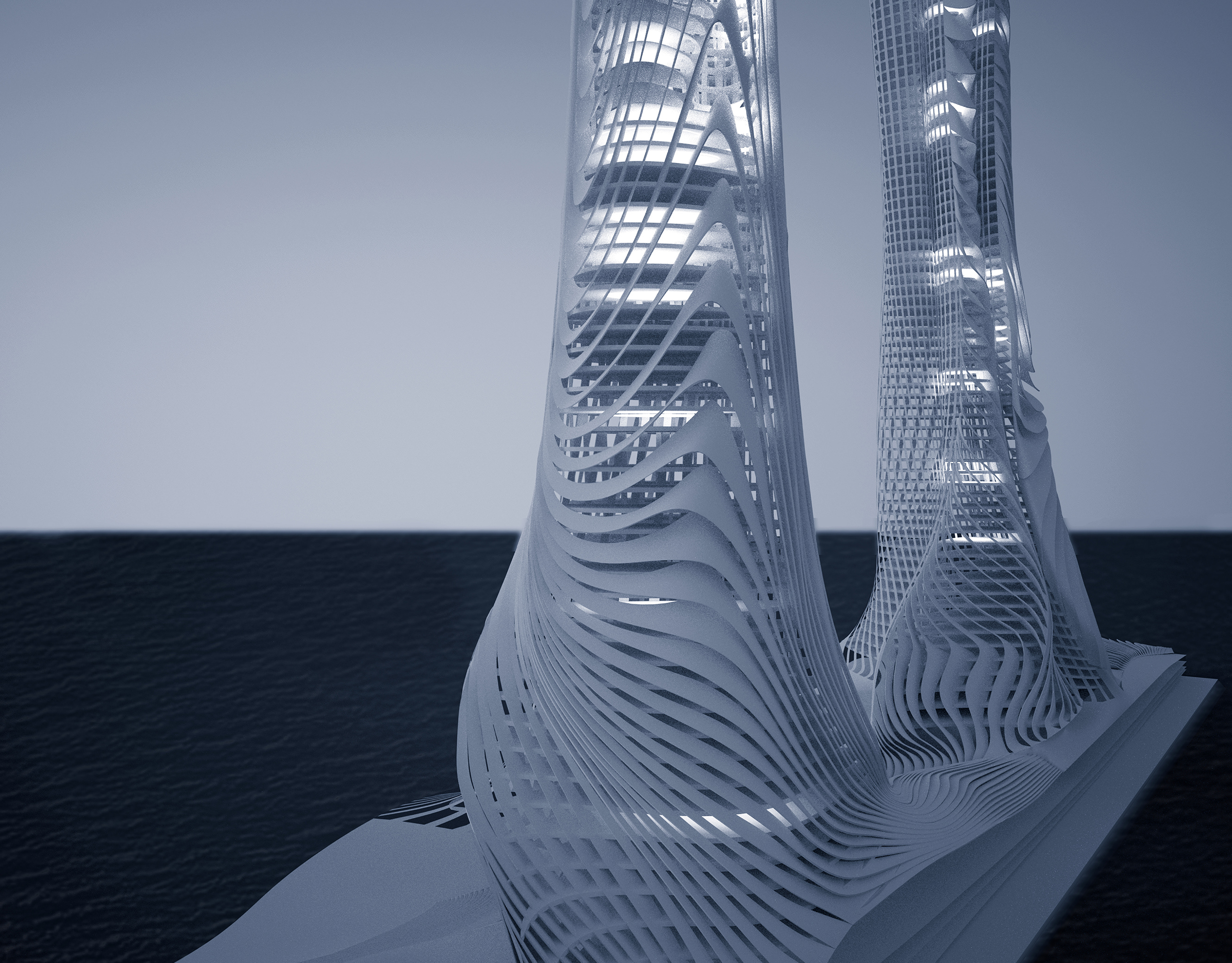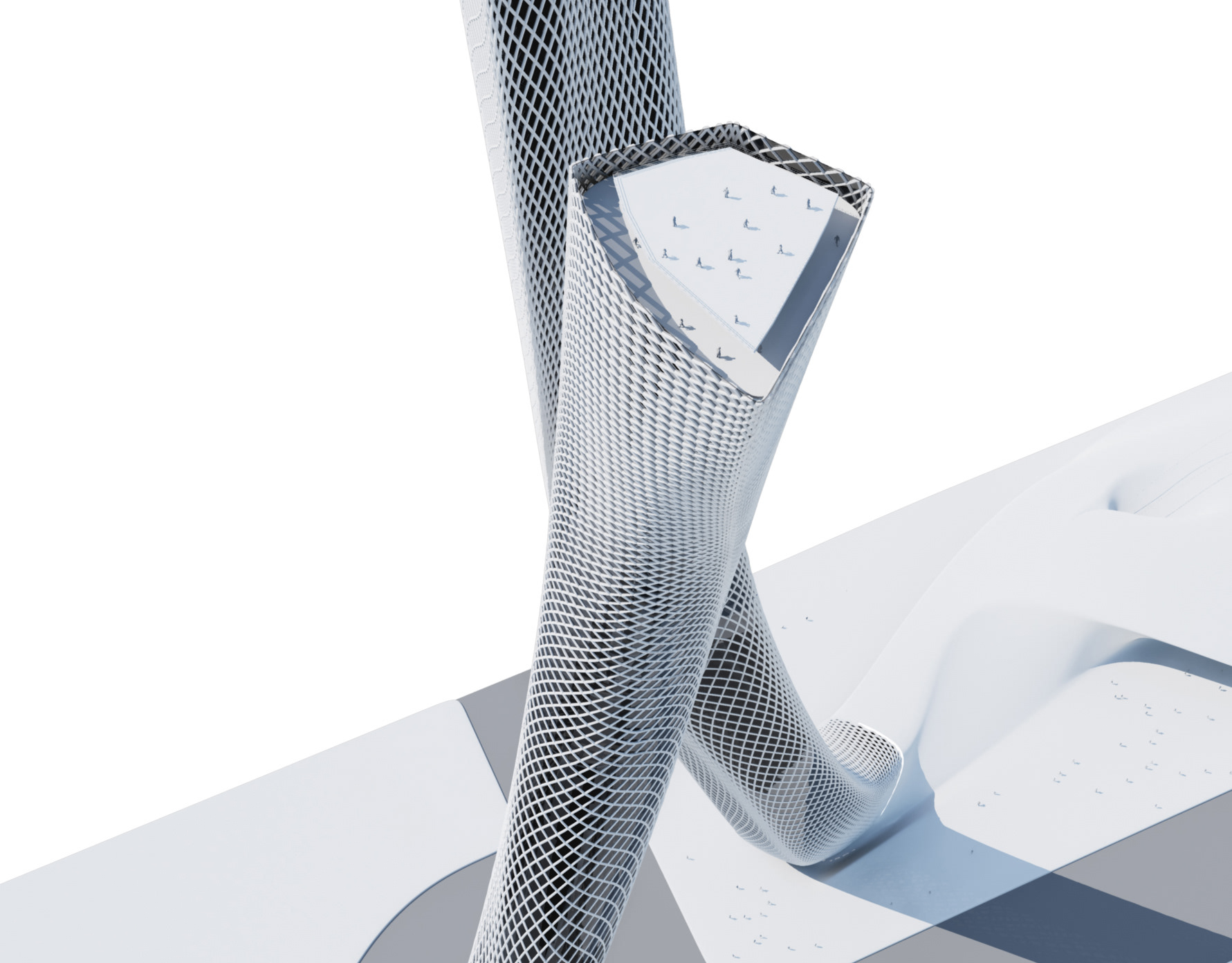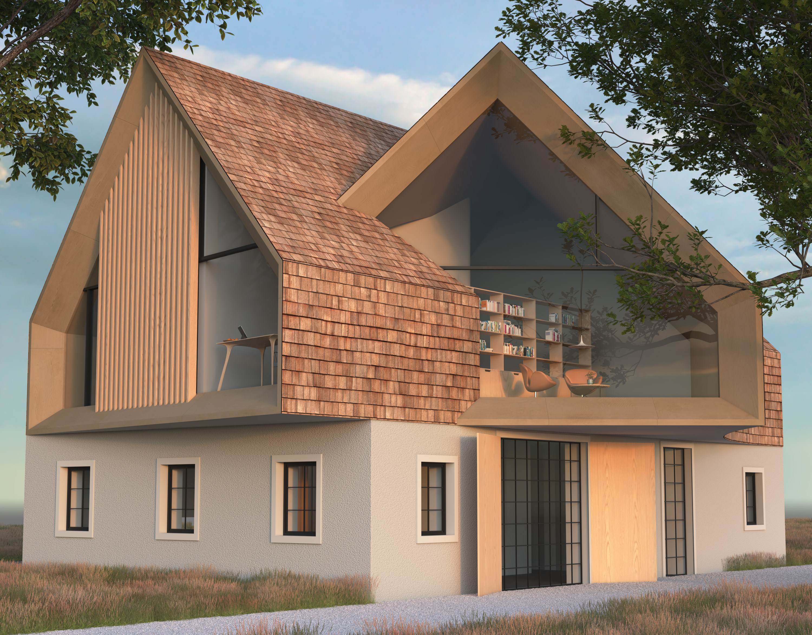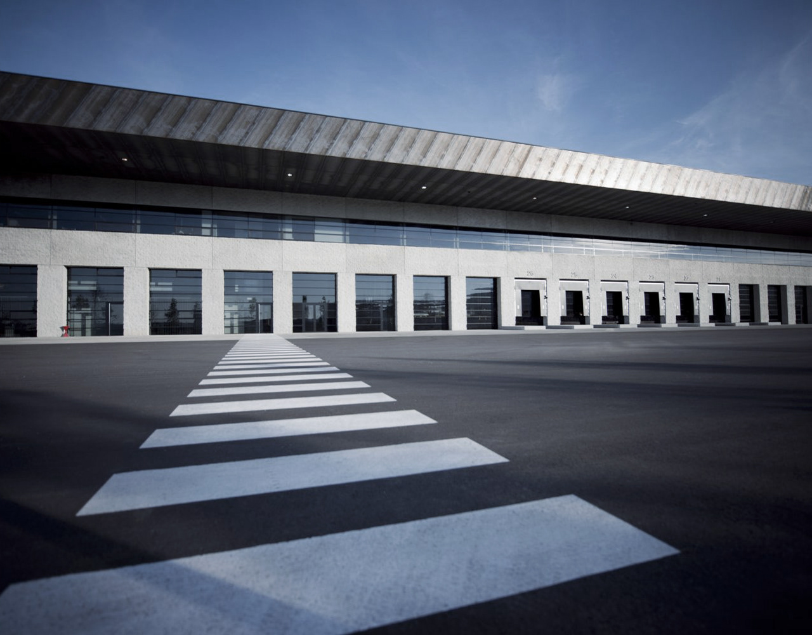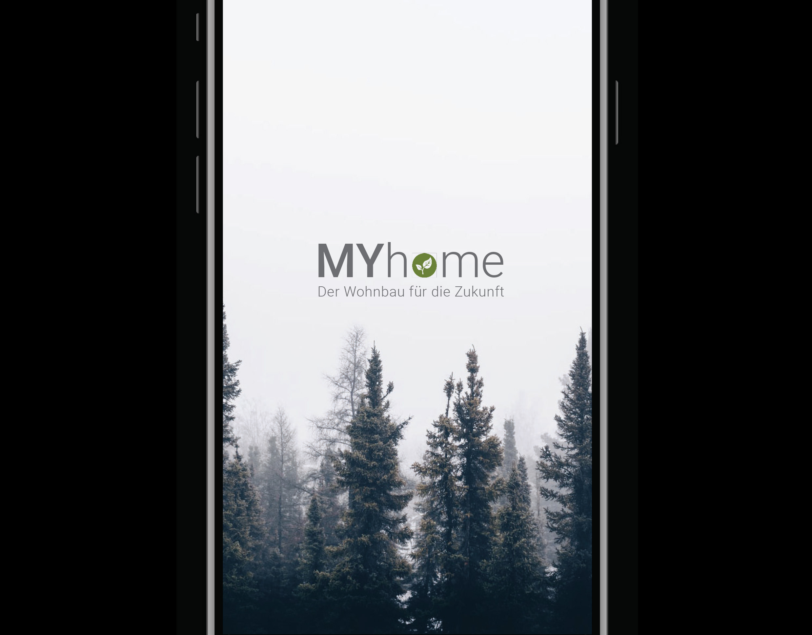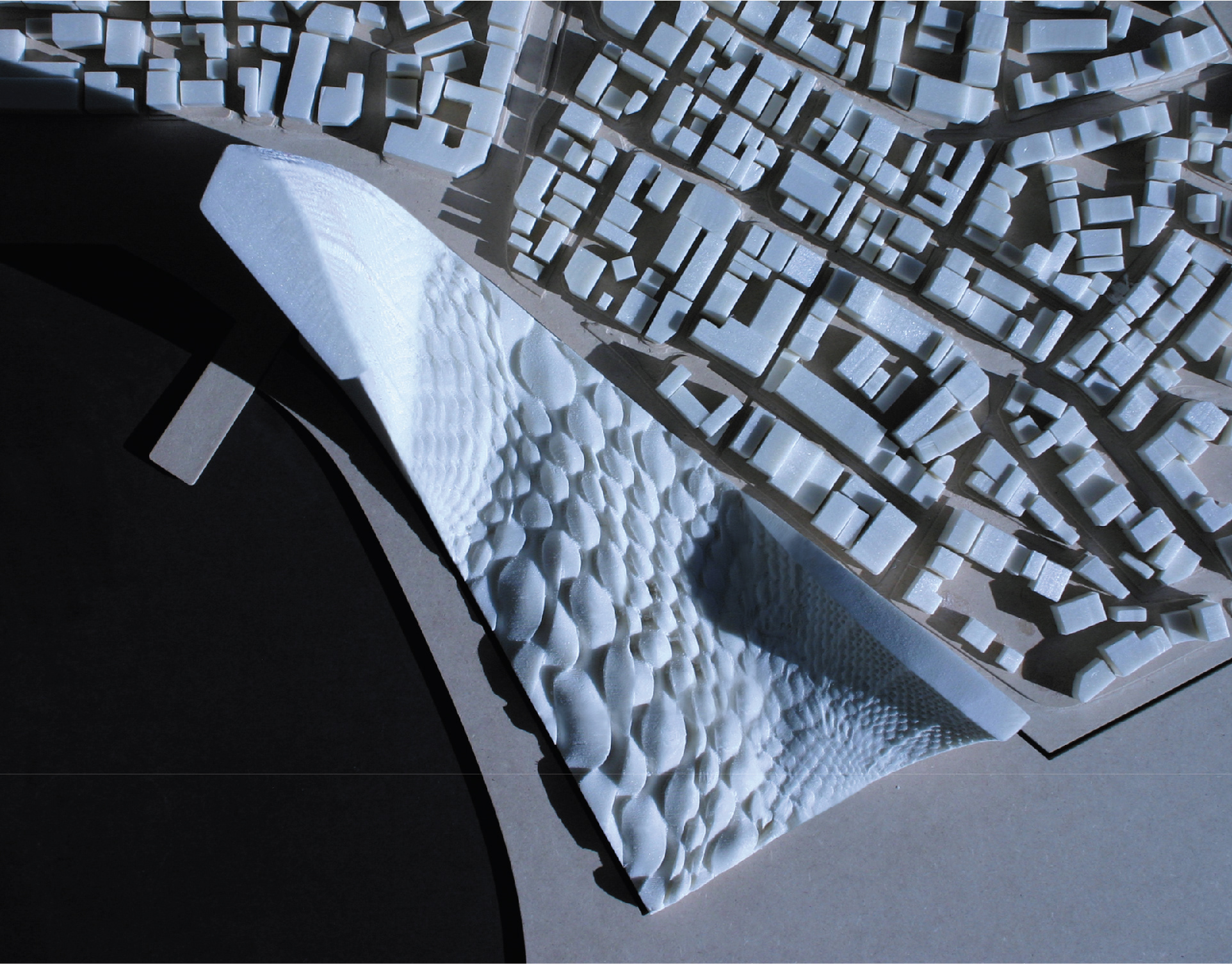Typology
Office
Timeline
2017-2019
Status
Completed
Location
Munderfing, Austria
Size
8949 m²
Client
Privat
Photography
Barabara Ziegelböck
Our Tasks:
Architecture Design Development | Project management | Detailing | Programming | Implementation and Fabrication by Peter Wimmesberger
House of Brands
Simple elegance meets innovative quality
Precision, performance and adventure - the House of Brands reflects the components of KTM's success in its unique architecture. Unexpected lines of sight, seemingly floating floors connected by bridges and a self-shadowing 950 m2 glass roof construction on which the entire building was statically suspended break with conventional ideas of an office building and are the result of visionary thinking and the highest technical know-how.
Openness, movement, warmth, light are the central elements of the design and find their expression in the seamless merging of interior and exterior space and the resulting spatial expanse. Optical barriers such as walls have been largely eliminated and replaced by glass to create a dialogue-oriented and inspiring working atmosphere that encourages interdisciplinary work and freedom of thought. The use of natural materials such as concrete, wood, Corten steel and glass, as well as the artistically appealing design of secondary locations such as stairwells and underground car parks, ensure a sense of spatial well-being and promote creativity.
Through the use of digital technologies and state-of-the-art manufacturing techniques, the form and function of buildings can be rethought for the people who live and work in them, without exceeding the budget. For example, a digital, virtual coordinate system, with the help of which the 3D model and natural dimensions could be compared at any time, made it possible to construct the roof from approximately 780 individual parts and a staircase that becomes a sculpture. Here, design is not an end in itself, but focuses on people and their needs.
Schlichte Eleganz trifft innovative Qualität
Präzision, Performance und Abenteuer – das House of Brands spiegelt die Erfolgskomponenten von KTM in seiner einzigartigen Architektur wider. Unerwartete Sichtachsen, über Brücken verbundene, scheinbar schwebende Stockwerke und eine sich selbst beschattende 950 m2 große Glasdachkonstruktion, von der das gesamte Gebäude statisch abhängt wurde, brechen mit den konventionellen Vorstellungen eines Bürogebäudes und sind das Resultat aus visionärem Denken und höchstem technischen Know-How.
Offenheit, Bewegung, Wärme, Licht sind die zentralen Elemente des Entwurfs und finden ihren Ausdruck im nahtlosen Ineinanderfließen von Innen- und Außenraum und einer dadurch entstehenden räumlichen Weite. Optische Barrieren wie Wände wurden weitgehend eliminiert und durch Glas ersetzt, um eine dialogorientierte und inspirierende Arbeitsatmosphäre zu schaffen, welche interdisziplinäres Arbeiten und gedankliche Freiheit forciert. Der Einsatz natürlicher Materialien wie Beton, Holz, Corten-Stahl und Glas sowie die künstlerisch ansprechende Gestaltung von Nebenschauplätzen wie Treppenhaus und Tiefgarage sorgen für räumliches Wohlbehagen und fördern Kreativität.
Durch den Einsatz digitaler Technologien und modernster Fertigungstechniken lassen sich Form und Funktion von Gebäuden für die Menschen, die in ihnen leben und arbeiten, neu denken, ohne das Budget zu überschreiten. Ein digitales, virtuelles Koordinatensystem, anhand dessen 3D-Modell und Naturmaß zu jedem Zeitpunkt abgeglichen werden konnten, machte beispielsweise die Dachkonstruktion aus ca. 780 individuellen Einzelteilen und eine Treppe, die zur Skulptur wird, möglich. Design ist hier kein Selbstzweck, sondern stellt den Menschen und seine Bedürfnisse in den Mittelpunkt.
Text: Mag. Andrea Hörandner
