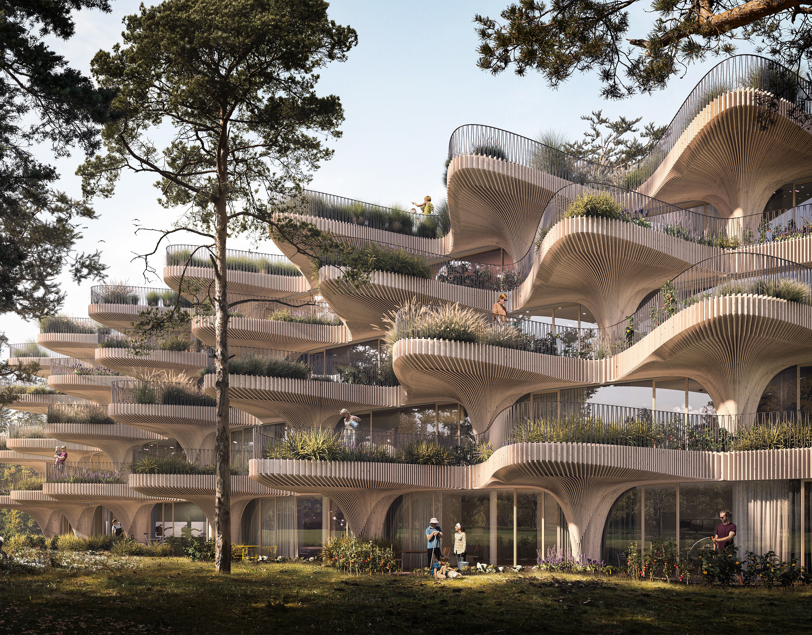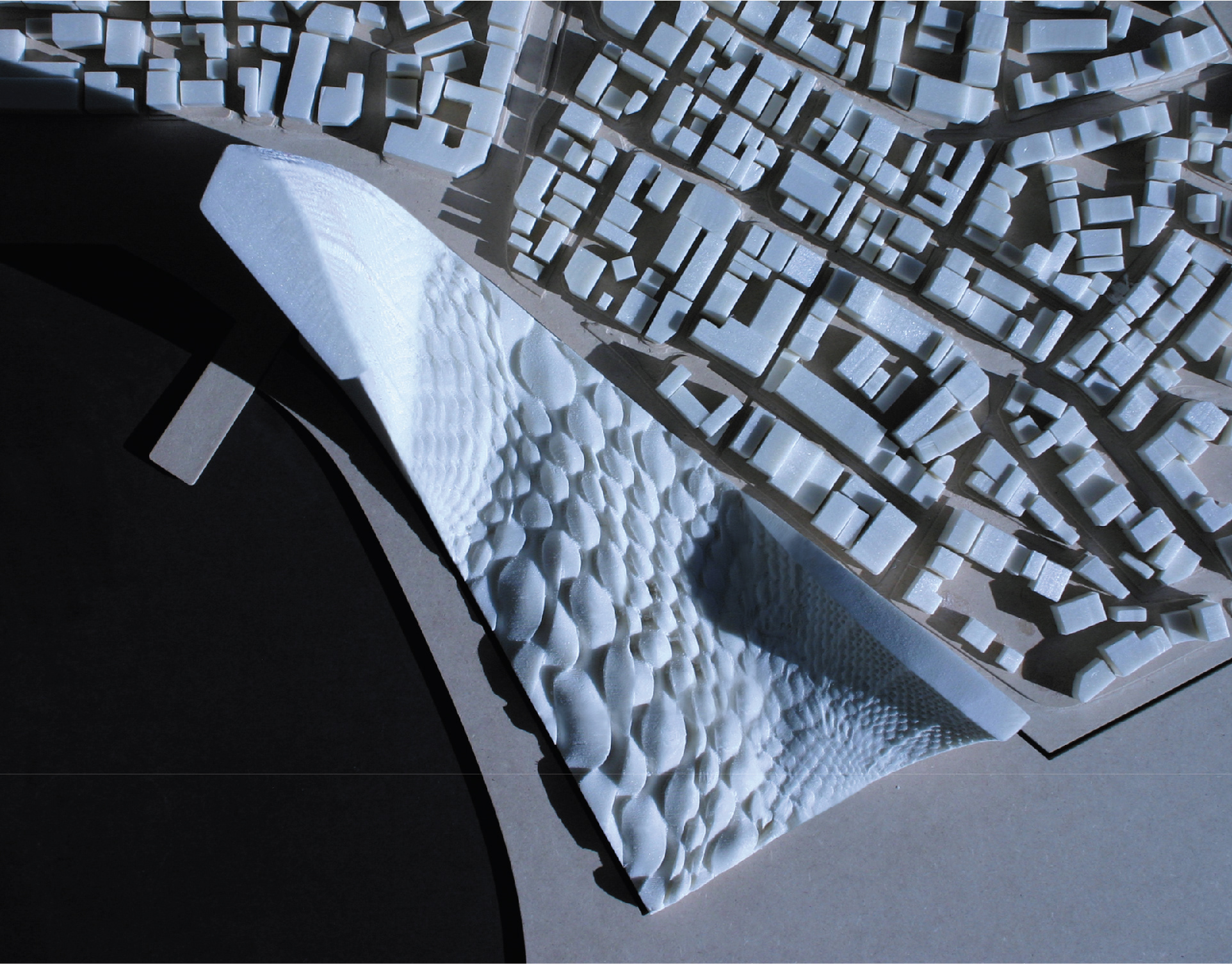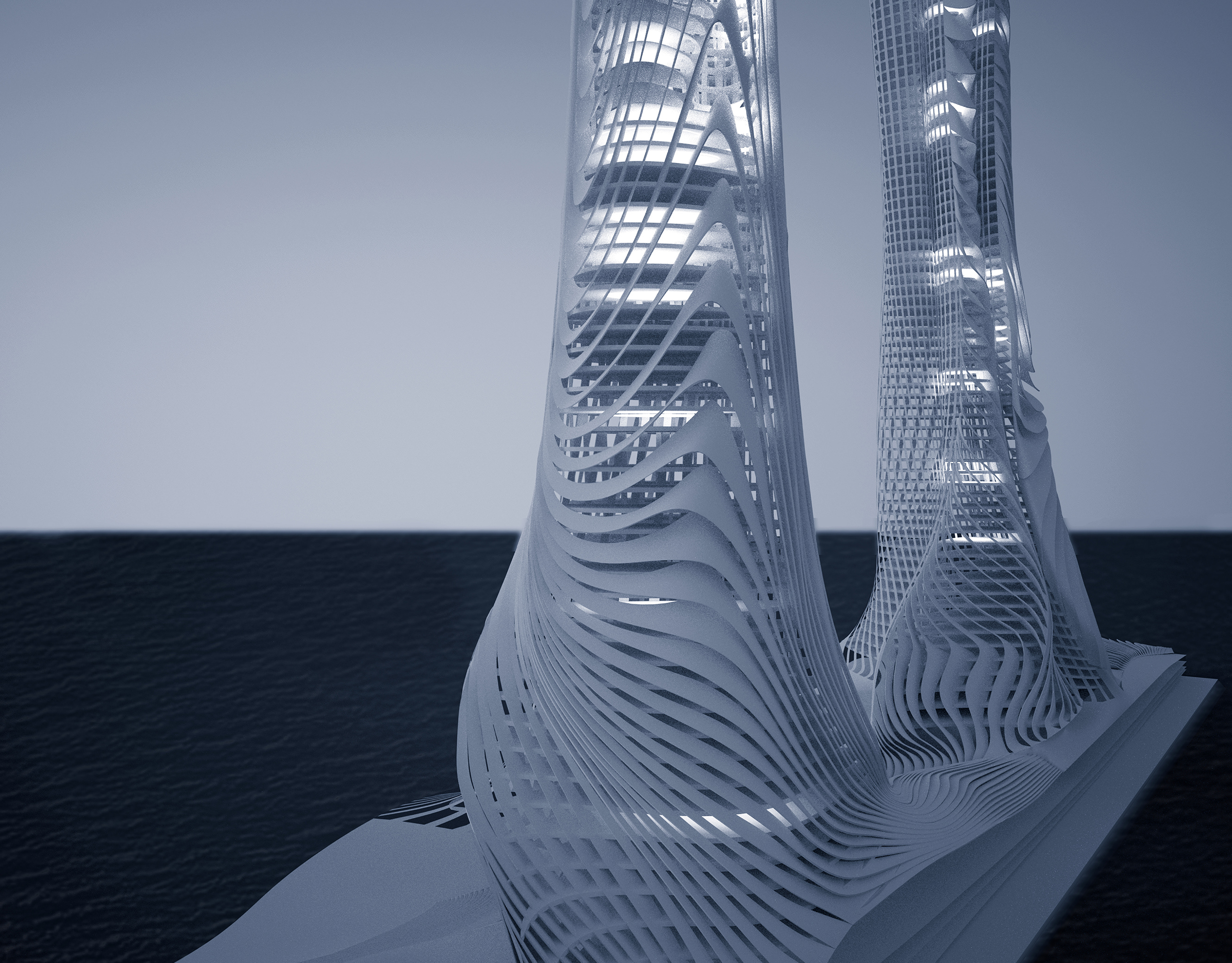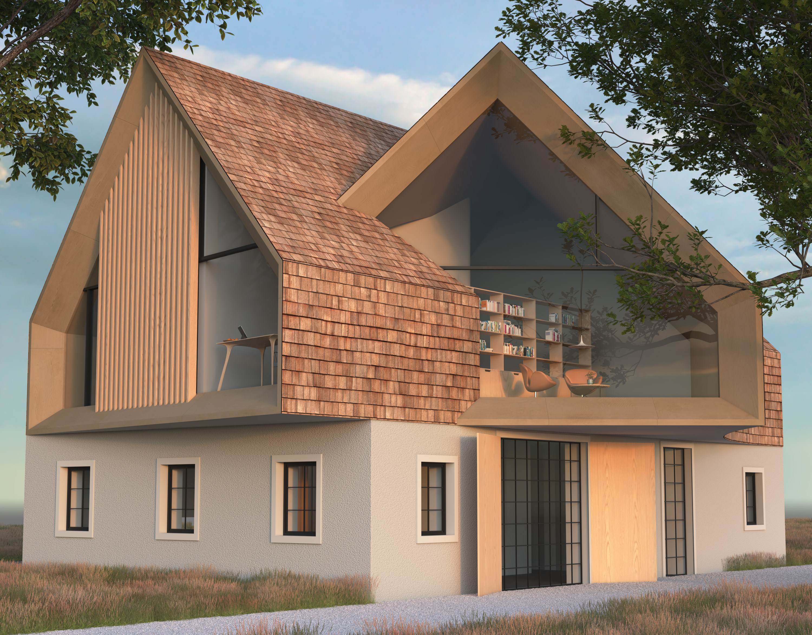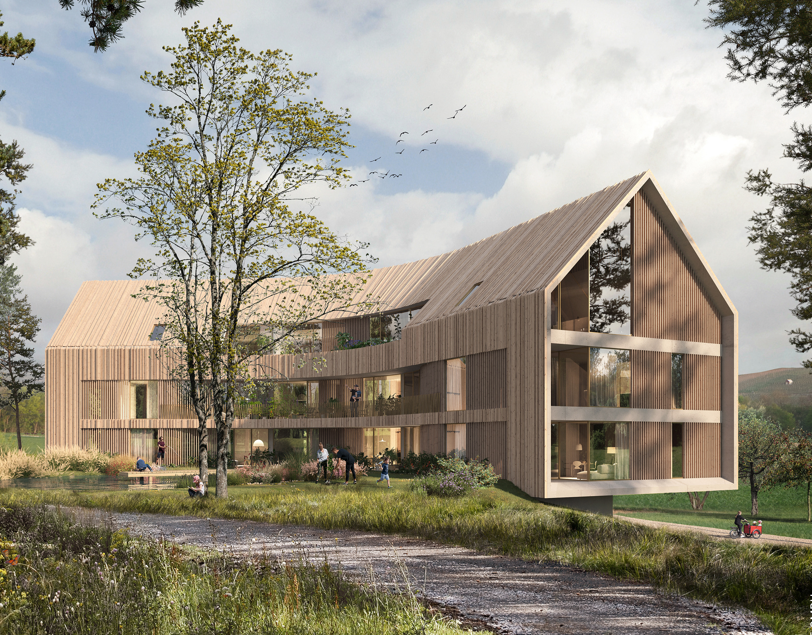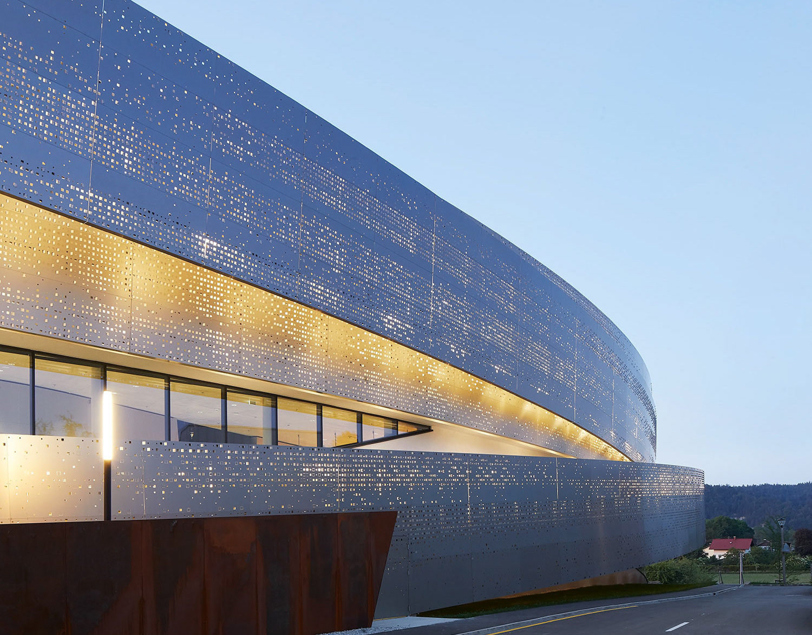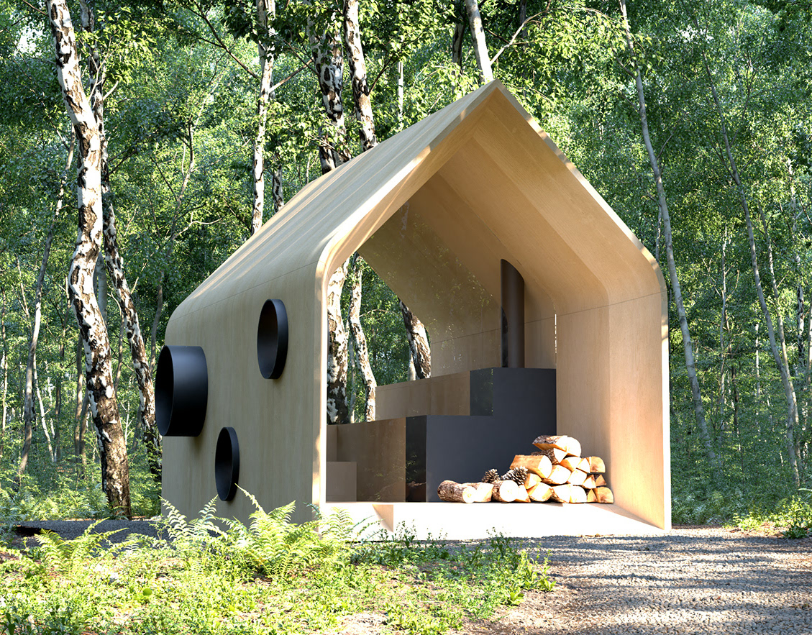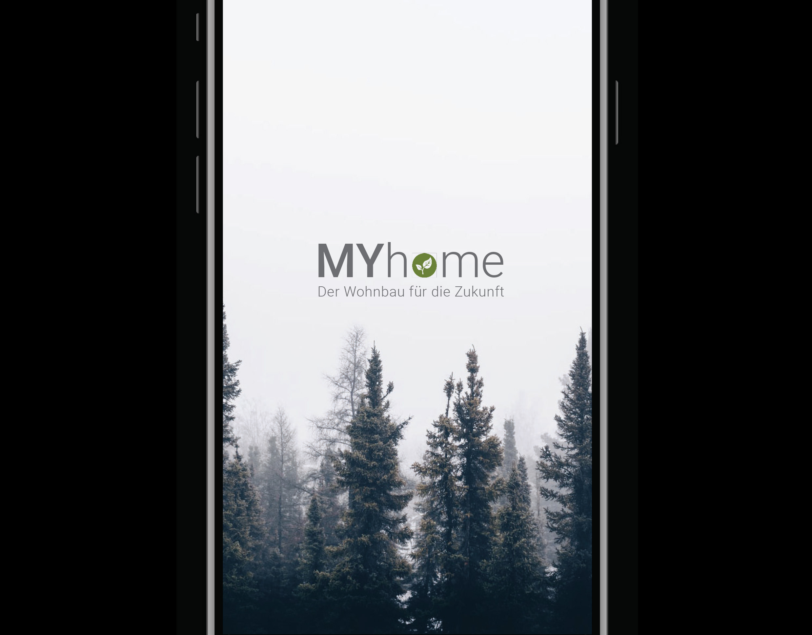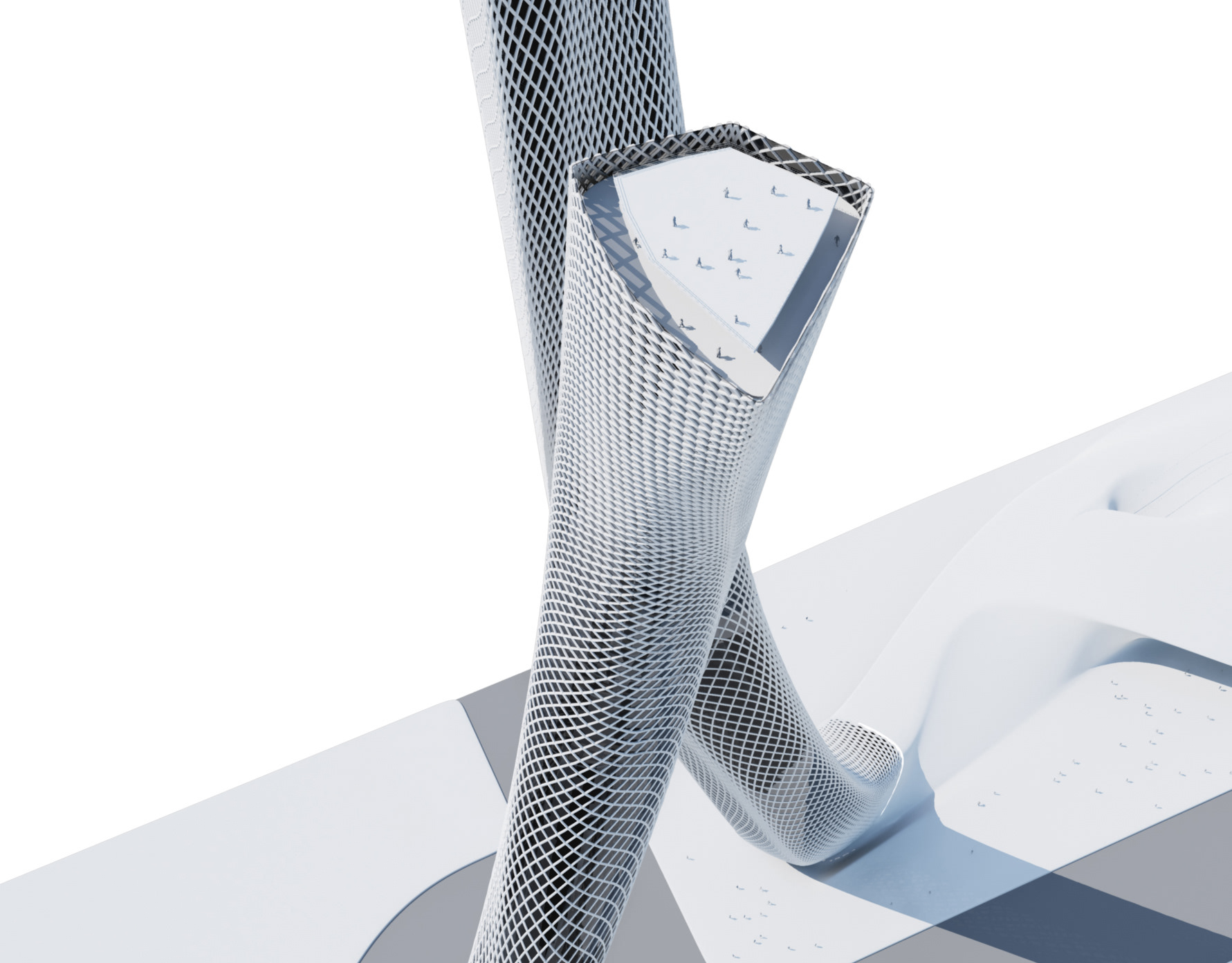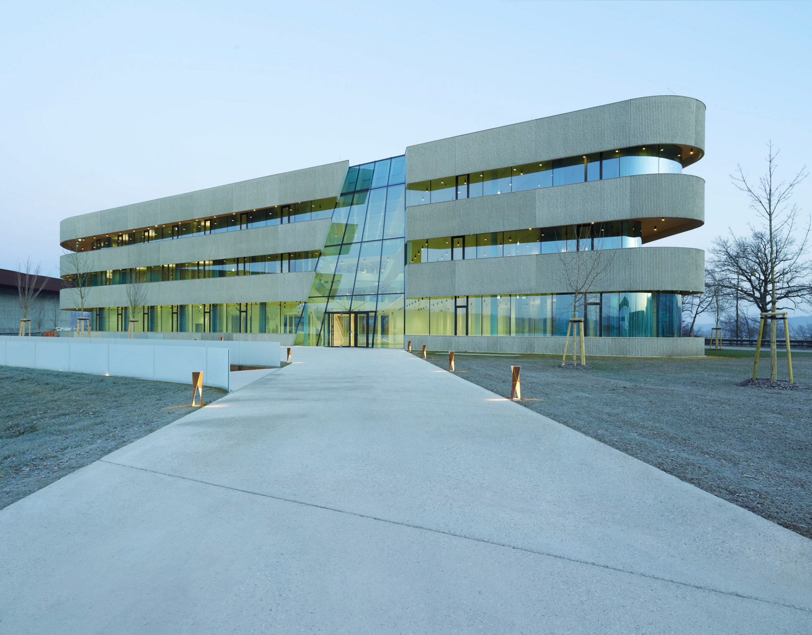Typology
Office | Retail | Restaurant
Timeline
2021-2024
Status
Work in progress
Location
Uperaustria | Ried im Innkreis
Size
2000 m²
RENDERING
PATRICIA BAGIENSKI - GRANDITS
BACKGROUND IMAGE
LOTHAR PROKOP photography
Our Tasks:
Architecture Design Development | Project management | Detailing | Programming | Implementation by Peter Wimmesberger
THE NEW "HAUPLATZ3"
Architectural dynamics
Centrally embedded in the heart of the baroque town of Ried im Innkreis is the new "Hauptplatz 3". The ambience of the historic town and the openness to new things create the perfect foundation for this new work and pleasure space, which has become an outstanding place by integrating new architecture into the atmospheric urban fabric spatial experience.
Anyone who appreciates urban cosmopolitanism as well as village proximity is in the right place at the new Hauptplatz 3!
The relationship between urban space and built architecture flows through the entire building. The well-known urban space becomes a new spatial experience here. The elegance of the architecture can already be seen on the facade, whose characteristic feature in the finely balanced shape and color scheme and the use of purely natural materials such as wood, stone, concrete and glass evoke a sensual spatial experience and a feeling of happiness.
Anyone who appreciates urban cosmopolitanism as well as village proximity is in the right place at the new Hauptplatz 3!
The relationship between urban space and built architecture flows through the entire building. The well-known urban space becomes a new spatial experience here. The elegance of the architecture can already be seen on the facade, whose characteristic feature in the finely balanced shape and color scheme and the use of purely natural materials such as wood, stone, concrete and glass evoke a sensual spatial experience and a feeling of happiness.
Räumliche Dynamik
.
Zentral eingebettet in das Herz der Barockstadt Ried im Innkreis liegt der neue Hauptplatz 3. Das Ambiente der historischen Stadt sowie die Aufgeschlossenheit für Neues schaffen das perfekte Fundament für diesen neuen Arbeits- und Genussraum, der durch Integration neuer Architektur in das atmosphärische Stadtgefüge zu einem herausragenden räumlichen Erlebnis wird.
Wer urbane Weltoffenheit ebenso wie dörfliche Nähe schätzt, ist im neuen Hauptplatz 3 richtig!
Wer urbane Weltoffenheit ebenso wie dörfliche Nähe schätzt, ist im neuen Hauptplatz 3 richtig!
Die Beziehung zwischen Stadtraum und gebauter Architektur durchströmt das gesamte Gebäude. Der bekannte Stadtraum wird hier zum neuen Raumerlebnis. Die Eleganz der Architektur lässt sich bereits an der Fassade ablesen, deren charakteristisches Merkmal in der fein ausbalancierten Form- und Farbgebung und der Verwendung rein natürlicher Materialien wie Holz, Stein, Beton und Glas ein sinnliches Raumerlebnis und Glücksgefühl hervorrufen.
THE RESTAURANT
The restaurant on the top floor combines an ambience of openness, comfort and enjoyment by offering a great view and creating unique spatial and environmental experiences in Ried.
In addition to the qualities of the privileged location, there is room for an increasing awareness of changing forms of nutrition and a culinary experience that appeals to all the senses.
Accordingly, the aesthetics of the interior and exterior spaces and their high-quality materials are reflected in a range of dishes that combines such raw materials into high-quality cuisine.
Kulinarische und Architektur
Das Restaurant im Dachgeschoß verbindet ein Ambiente der Offenheit, der Behaglichkeit und des Genusses indem es einen großartigen Ausblick bietet und in Ried einzigartige Raum- und Umgebungserlebnisse schafft.
Neben den Qualitäten der privilegierten Lage wird einem zunehmenden Bewusstsein für sich verändernde Ernährungsformen Raum gegeben und ein kulinarisches Erlebnis zu ermöglicht, welches alle Sinne anspricht.
Dementsprechend spiegeln sich die Ästhetik der Innen- und Außenräume und deren hochwertiger Materialien in einem Speisenangebot wieder, das ebensolche Ausgangsprodukte zu hochqualitativer Kulinarik vereint.
Neben den Qualitäten der privilegierten Lage wird einem zunehmenden Bewusstsein für sich verändernde Ernährungsformen Raum gegeben und ein kulinarisches Erlebnis zu ermöglicht, welches alle Sinne anspricht.
Dementsprechend spiegeln sich die Ästhetik der Innen- und Außenräume und deren hochwertiger Materialien in einem Speisenangebot wieder, das ebensolche Ausgangsprodukte zu hochqualitativer Kulinarik vereint.


